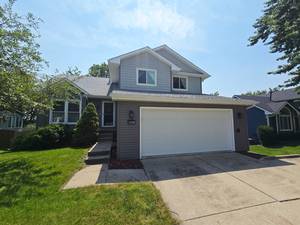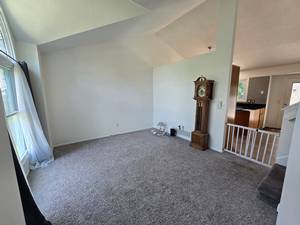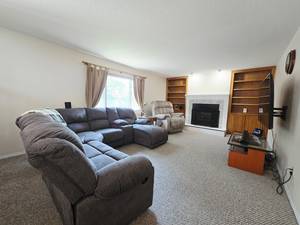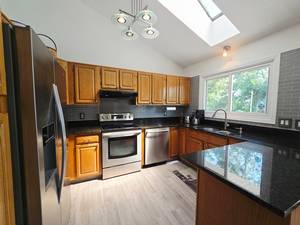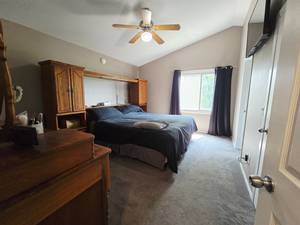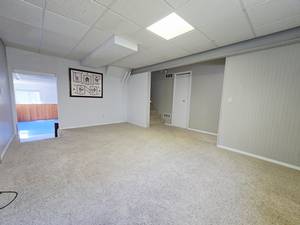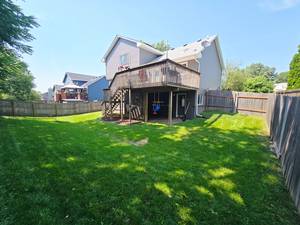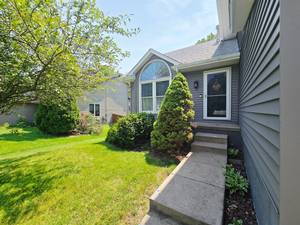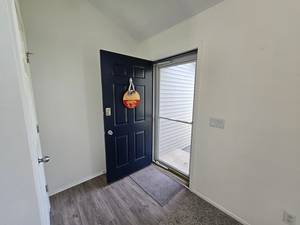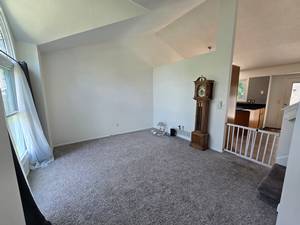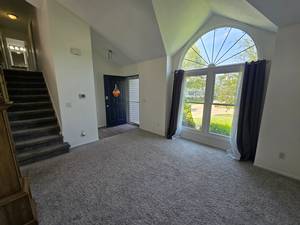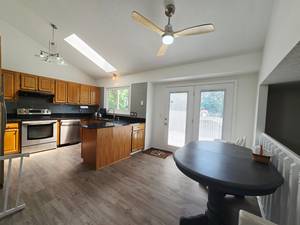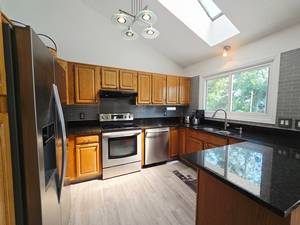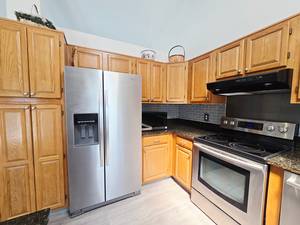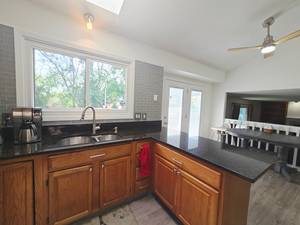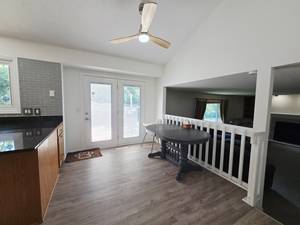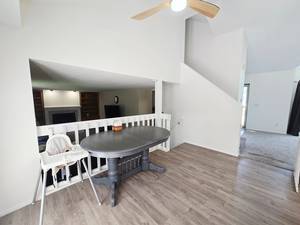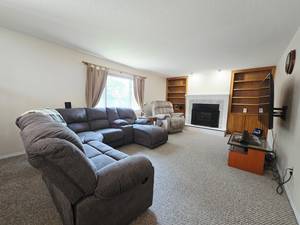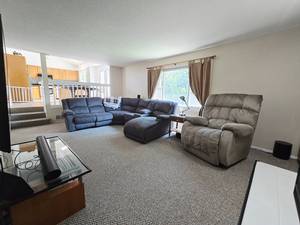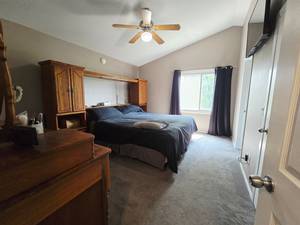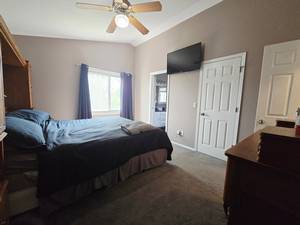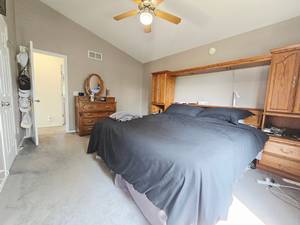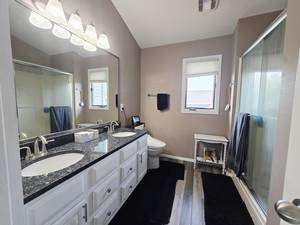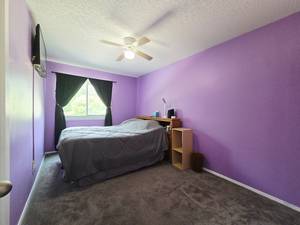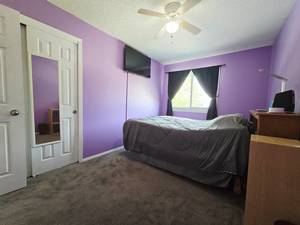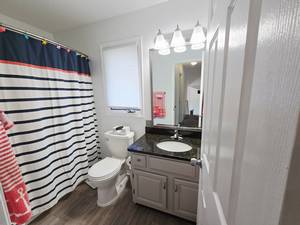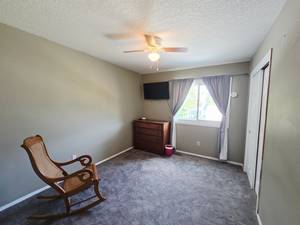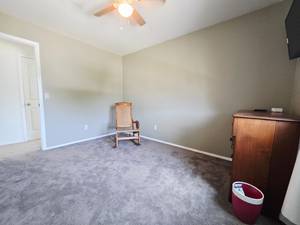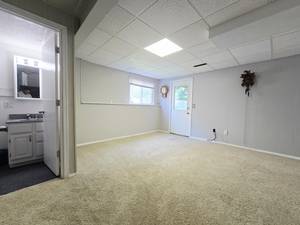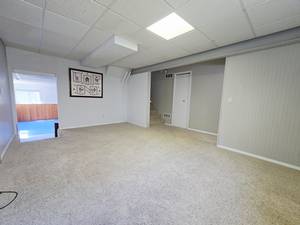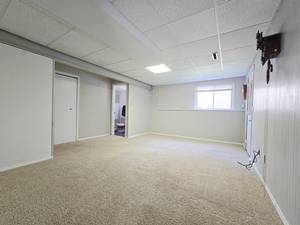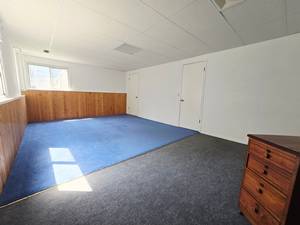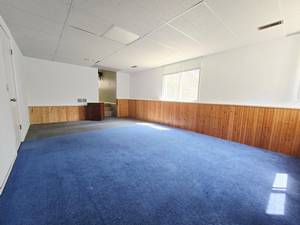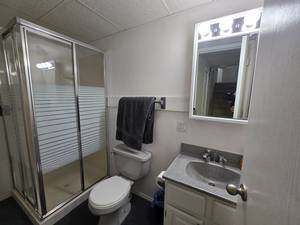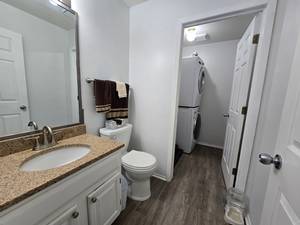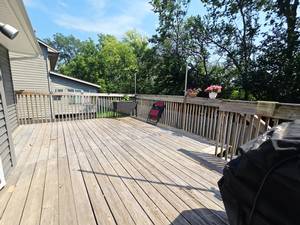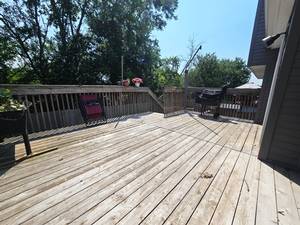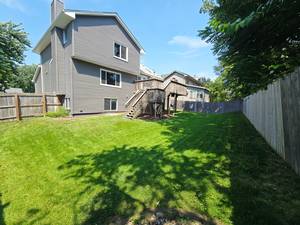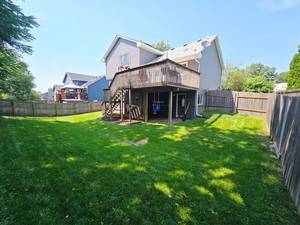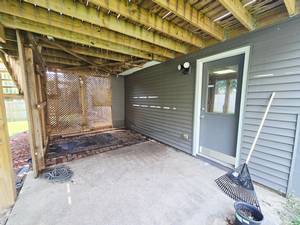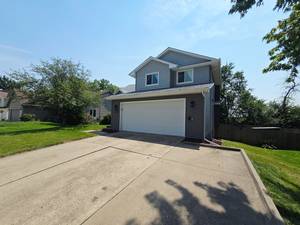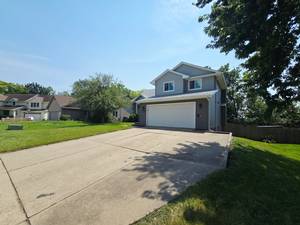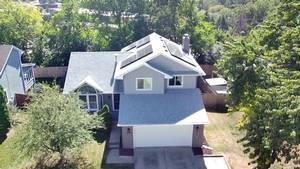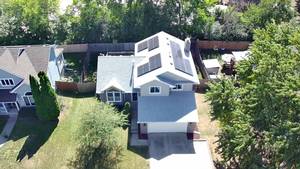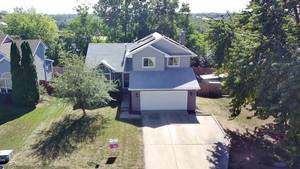Open House Sunday 1:00 PM to 4:00 PM
Price: $339,900.00
Address: 8833 Luin Drive
Clive, IA 50325
County: Polk
Size: 2,290 Total Finished Square Feet
1,590 Above Grade Square Ft
700 Finished Area Below Grade
Bedrooms: 3
Bathrooms: 1 Full, 2 Three-Quarter, 1 Half
Classification: Single-Family Home
Style: Split Level
Legal Description: LOT 9 WESTVIEW BEND PLAT 3
Listing Agent: Patrick Doheny
Helpful Tools
-
Print Feature Sheet
-
Map This Property
-
Make An Offer
-
Schedule Appointment
-
Ask Agent a Question
-
Calculate Payments
Property Description
**Paid off Solar Panels with 20 year transferable warranty** Finished walkout basement. Gas insert fireplace with remote start. Brand new siding and windows with transferable warranties. Fall in love with this beautifully updated 5-level split in Clive! Recent upgrades include a new roof, solar panels, siding, and windows—offering style, efficiency, and peace of mind. Step into the sun-filled front room, then flow into the spacious kitchen featuring stainless steel appliances, generous counter space, and plenty of storage. The cozy living room has a warm fireplace framed by built-ins, plus a handy half bath and laundry. Upstairs, find 3 bedrooms, including a master retreat with cathedral ceiling, walk-in closet, and private ¾ bath. The finished basement offers a huge family room with walk-out patio and another ¾ bath, plus a lower-level bonus room perfect for an office, rec space, or gym. Enjoy your private, spacious backyard—ideal for entertaining or relaxing. This home blends comfort, function, and charm in a prime location! All information provided by seller and assessor site.
Property Features
A/C: Central Air
Deck: Wood Deck(s) , Cement Patio
Dining Room: Eat-in Kitchen
Exterior: Vinyl Siding
Family Room: 1st Floor , Lower Level , Living Room
Fireplace: 1
Foundation: Poured Concrete
Garage: 2 Car Attached
Heat: Gas Forced Air
Laundry: 1st Floor
Lower Level: Finished , Walkout
Terms: Cash , Conventional , FHA , VA
Lot Size: .207 Acres
Year Built: 1992
Schools: West Des Moines
Taxes - Gross $: 4546
Taxes - Net $: 4546
Included Items: Kitchen Appliances, Washer/Dry
Negotiable Items: N/A
Reserved Items: Mounted TV's, Microwave








