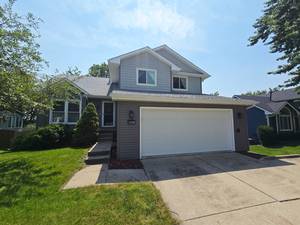Price: $332,900.00
Address: 8833 Luin Drive
Clive, IA 50325
County: Polk
Size: 2,290 Total Finished Square Feet
1,590 Above Grade Square Ft
700 Finished Area Below Grade
Bedrooms: 3
Bathrooms: 1 Full, 2 Three-Quarter, 1 Half
Style: Split Level
Legal Description: LOT 9 WESTVIEW BEND PLAT 3

