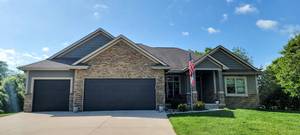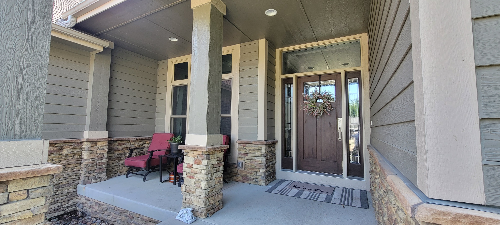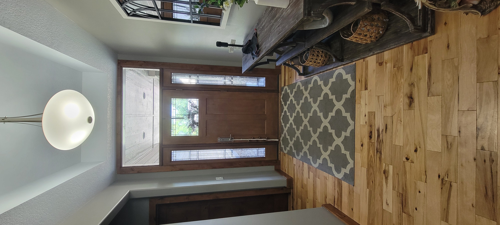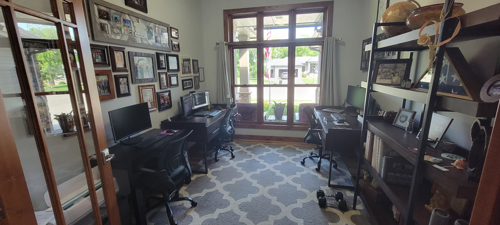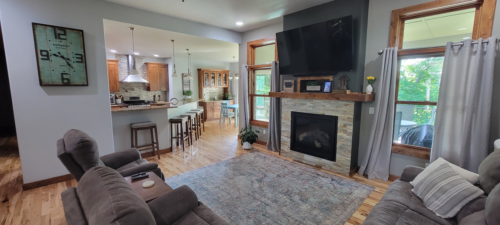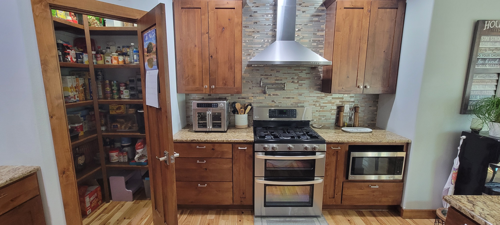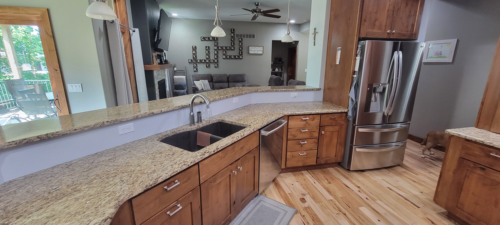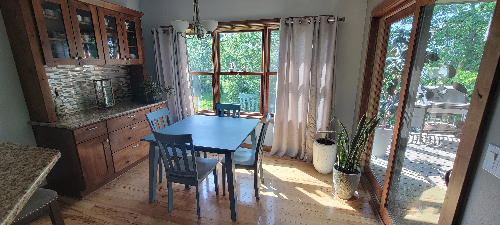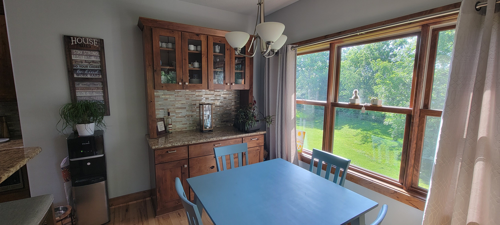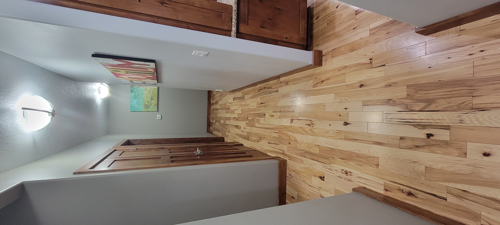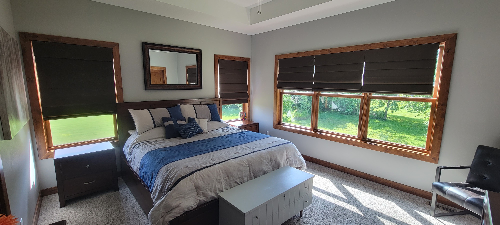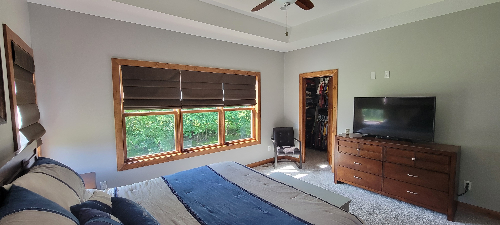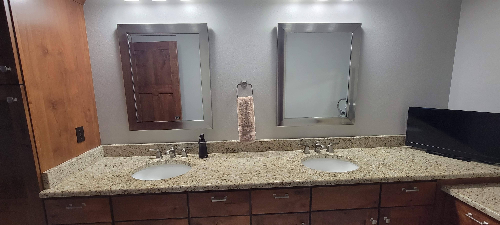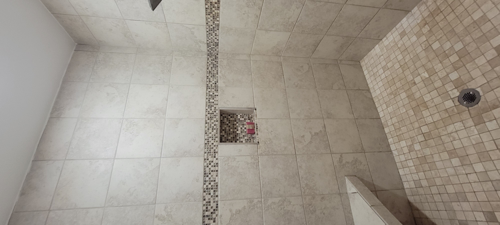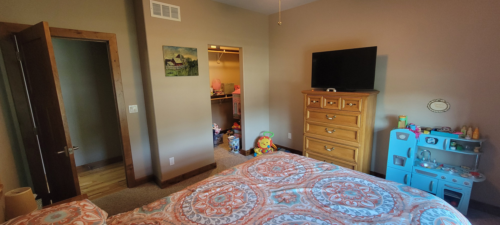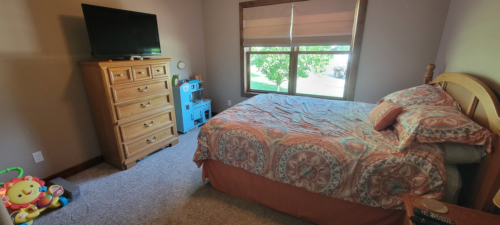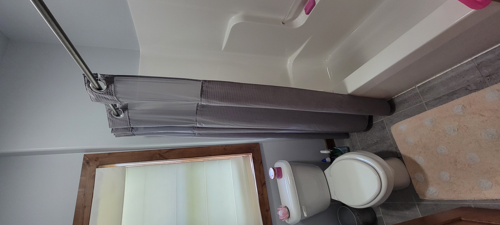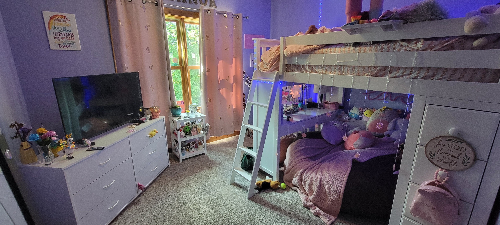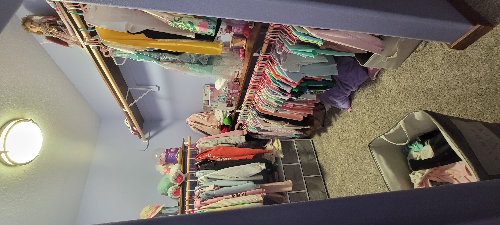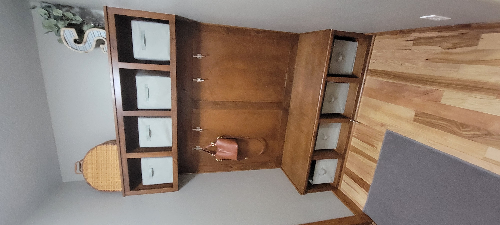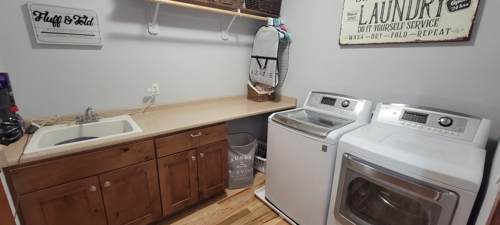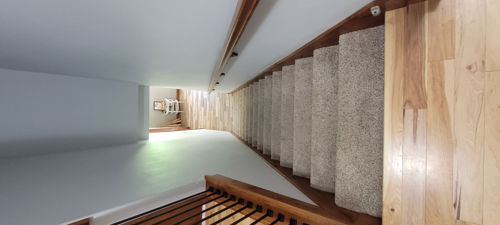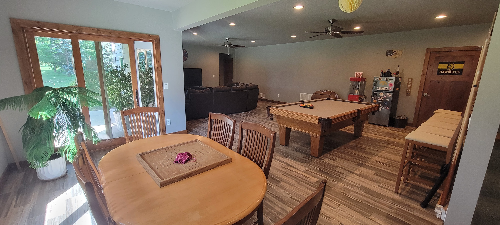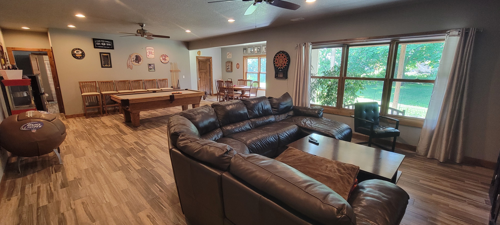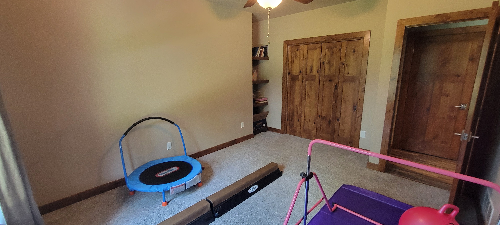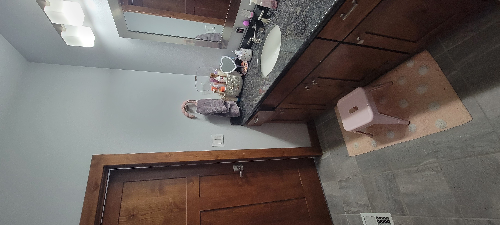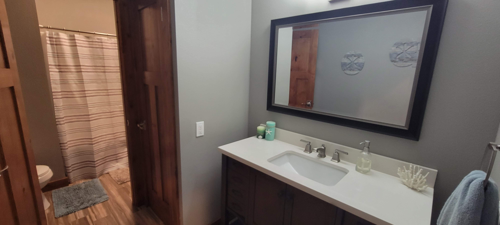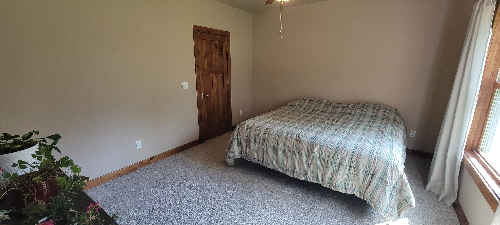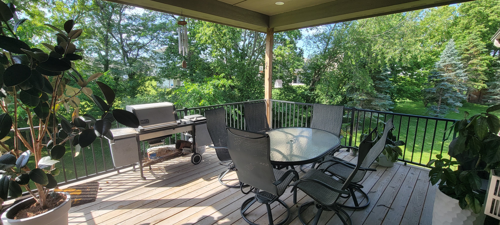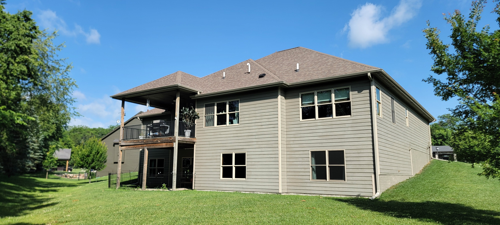Open House Sunday 1:00 PM to 4:00 PM
Price: $759,000.00
Address: 140 Hidden Meadow Dr
Waukee, IA 50263
County: Dallas
Size: 3,539 Total Finished Square Feet
2,179 Above Grade Square Ft
1,360 Finished Area Below Grade
Bedrooms: 5
Bathrooms: 3 Full, 1 Three-Quarter, 1 Half
Classification: Single-Family Home
Style: 1 Story/Ranch/Bungalow
Legal Description: Lot 23 Painted Woods Plat 3
Listing Agent: Rob Doheny
Helpful Tools
-
Print Feature Sheet
-
Map This Property
-
Make An Offer
-
Schedule Appointment
-
Ask Agent a Question
-
Calculate Payments
Property Description
Incredible Walkout Ranch on Cul-de-Sac in Painted Woods! Discover this stunning walkout ranch, perfectly situated on a peaceful cul-de-sac in the desirable Painted Woods neighborhood. This expansive home boasts over 4,100 square feet of finished living space, offering comfort and elegance at every turn. The inviting Great Room features an open floor plan and a cozy gas fireplace, perfect for relaxing or entertaining. The gourmet kitchen is a chef's dream, complete with granite countertops, a large island, a spacious pantry, and stainless steel appliances. Adjacent to the kitchen, a huge dining area provides ample space for gatherings. The main level is home to a spectacular master bedroom, featuring an en suite bath and a generous walk-in closet. Also on this floor, you'll find a dedicated office, two additional bedrooms, a full bath, a half bath, a convenient laundry room, and a practical drop zone. The walkout lower level offers even more living space, including two additional bedrooms, a full bath, a huge family room, and plenty of storage options. Enjoy outdoor living with a covered deck off the kitchen and a patio on the lower level, perfect for enjoying the serene surroundings. This beautiful home truly offers a perfect blend of luxury and functionality.
Property Features
A/C: Central Air
Deck: Wood Deck(s) , Cement Patio
Dining Room: Eat-in Kitchen
Exterior: Hardboard
Family Room: Lower Level , Great Room
Fireplace: 1
Foundation: Poured Concrete
Garage: 3 Car Attached
Heat: Gas Forced Air
Laundry: 1st Floor
Lower Level: Full , Finished , Walkout
Terms: Cash , Conventional , FHA , VA
Lot Size: .56 Acres
Year Built: 2014
Schools: Waukee
Taxes - Gross $: 11441
Taxes - Net $: 11266
Included Items: Kitchen Appl, Washer & Dryer








