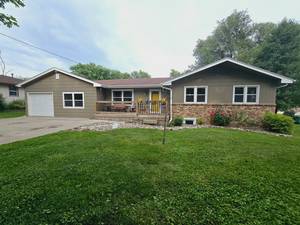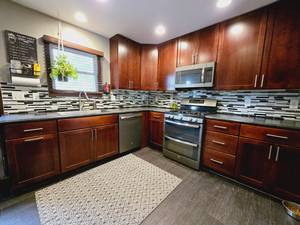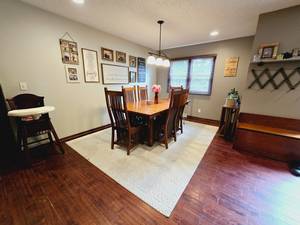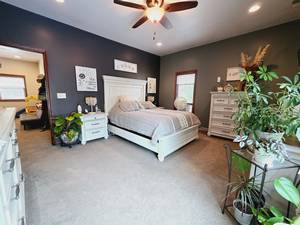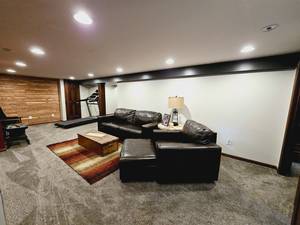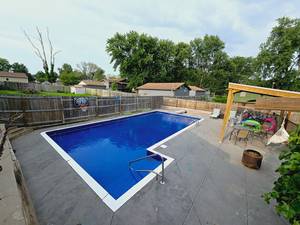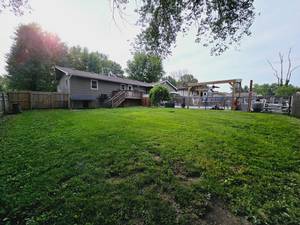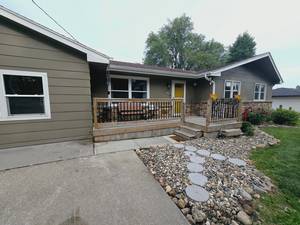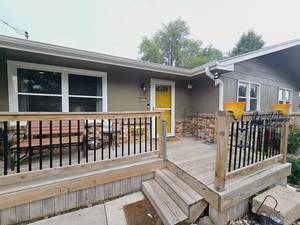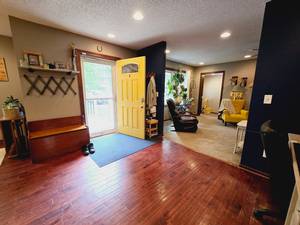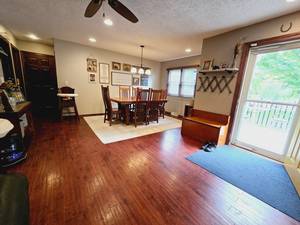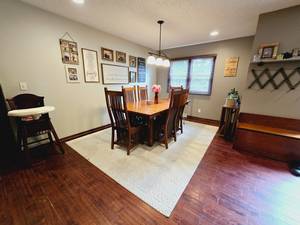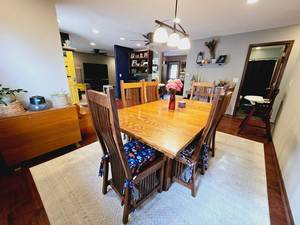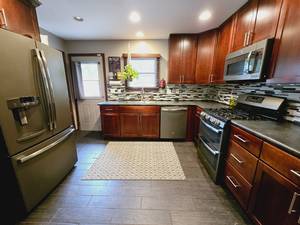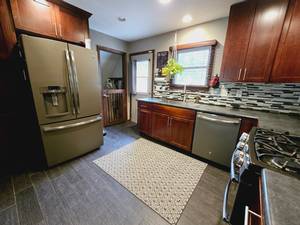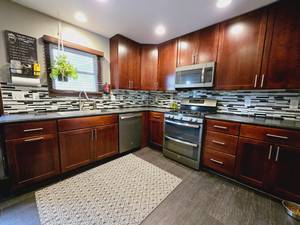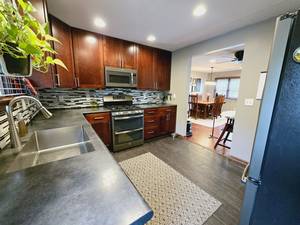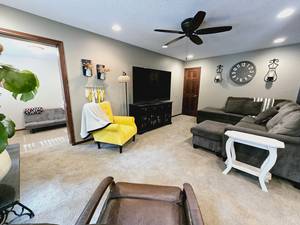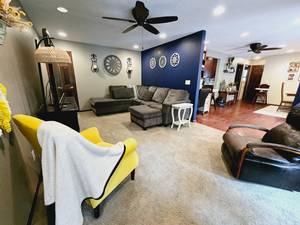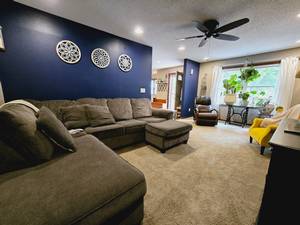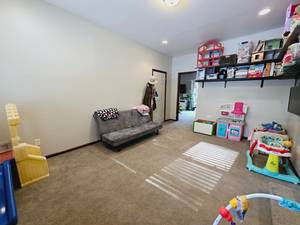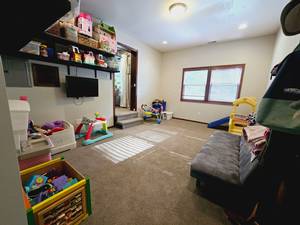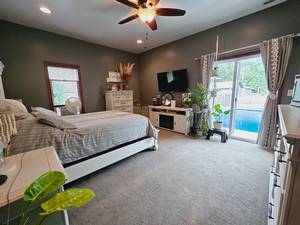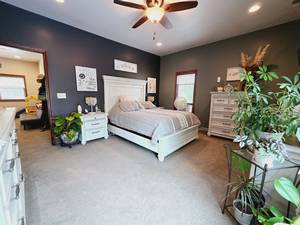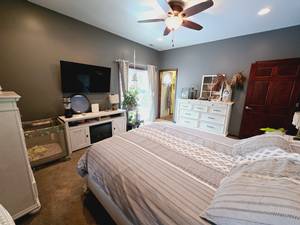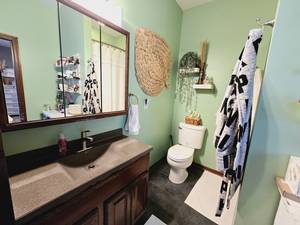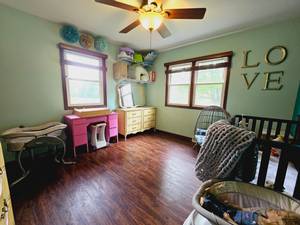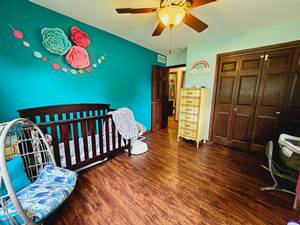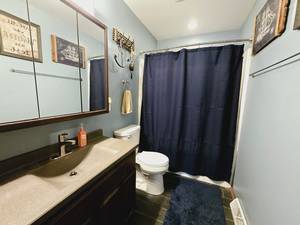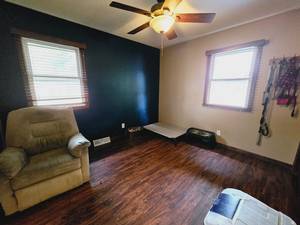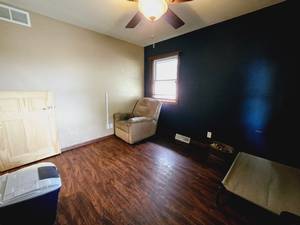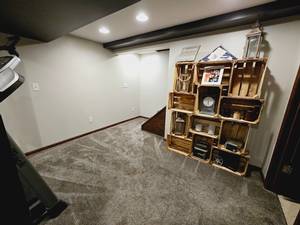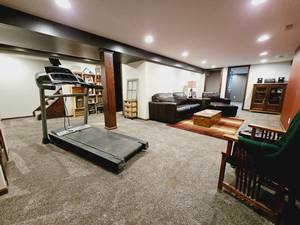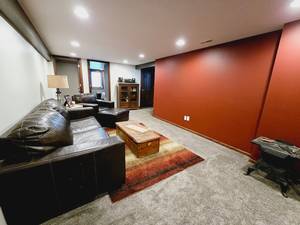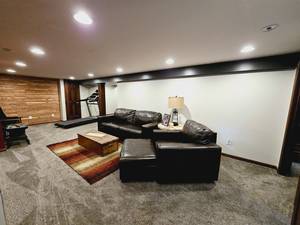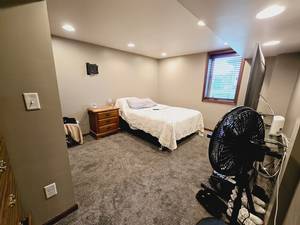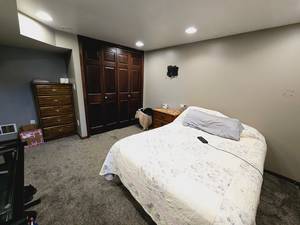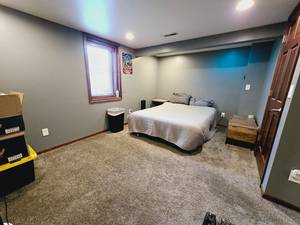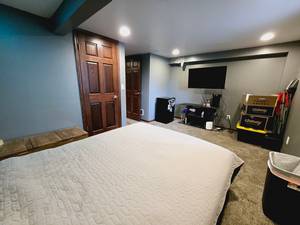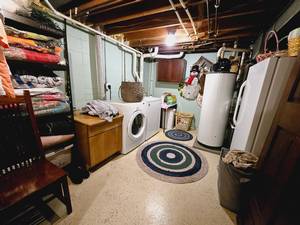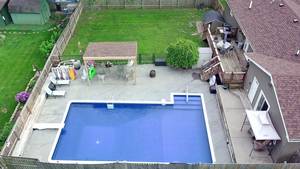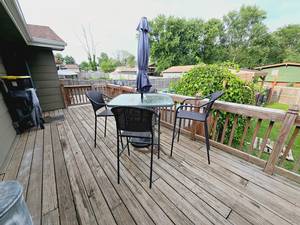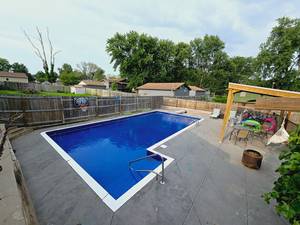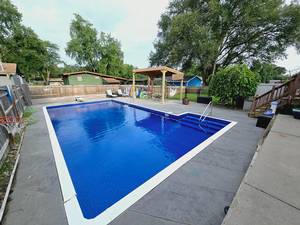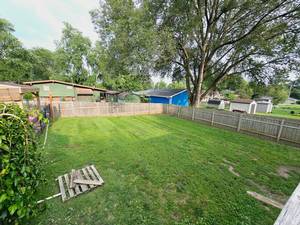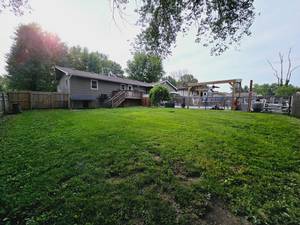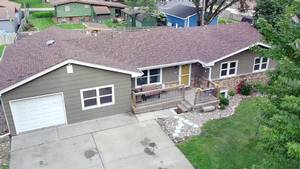Price: $344,900.00
Address: 6835 NW 6th Drive
Des Moines, IA 50313
County: Polk
Size: 2,184 Total Finished Square Feet
1,284 Above Grade Square Ft
900 Finished Area Below Grade
Bedrooms: 5
Bathrooms: 1 Full, 1 Three-Quarter
Classification: Single-Family Home
Style: 1 Story/Ranch/Bungalow
Legal Description: LOT 198 GOLDEN ACRES
Listing Agent: Patrick Doheny
Helpful Tools
-
Print Feature Sheet
-
Map This Property
-
Make An Offer
-
Schedule Appointment
-
Ask Agent a Question
-
Calculate Payments
Property Description
Welcome to this beautifully remodeled ranch home on a huge lot with a fenced yard and saltwater pool! Renovations since 2015 include a new roof, updated electrical and plumbing, new windows, and more. Inside, an open floor plan blends style and function. The entry foyer flows into the dining area, all with stunning wood floors. The spacious living room leads to an oversized game/playroom for endless fun. The kitchen offers ample counter space and storage. The master suite features a massive walk-in closet, a 3/4 bath, and a sliding door to the pool—perfect for summer days. Two more bedrooms complete the main floor. The finished basement adds two bedrooms and a cozy family room, ideal for movie nights or game days!
Property Features
A/C: Central Air
Deck: Wood Deck(s) , Brick Patio , Other
Dining Room: Formal Dining
Exterior: Hardboard
Family Room: 1st Floor , Lower Level , Living Room
Fireplace: None
Foundation: Concrete Block
Garage: 1 Car Attached
Heat: Gas Forced Air
Laundry: Lower Level
Lower Level: Full , Finished
Terms: Cash , Conventional , FHA , VA
Lot Size: .241 Acres
Year Built: 1978
Schools: Saydel
Taxes - Gross $: 3080
Taxes - Net $: 3080
Included Items: Kitchen Appliances
Negotiable Items: Deep Freeze
Reserved Items: Select Shelving, Garage Fridge








