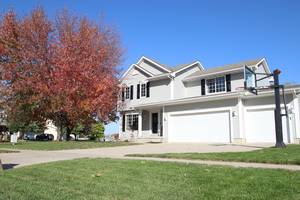Price: $299,900.00
Address: 1008 Kensington Ct
Indianola, IA 50125
County: Warren
Size: 1,694 Finished Square Feet
Bedrooms: 3
Bathrooms: 1 Full, 1 Three-Quarter, 1 Half
Classification: Single-Family Home
Style: 2 Story
Legal Description: Lot 12 Lincoln Ridge Plat 2
Listing Agent: Rob Doheny
Helpful Tools
-
Print Feature Sheet
-
Map This Property
-
Make An Offer
-
Schedule Appointment
-
Ask Agent a Question
-
Calculate Payments
Property Description
Very nice two-story home on a quiet cul-de-sac/dead end street that backs to the Summerset Trail and is close to schools. 3 bedrooms upstairs, including a master with walk-in closet and bath. Laundry is centralized between the bedrooms. Vaulted main floor living room with gas fireplace. The front room is ideal for formal dining, office, or an additional living room. The large eat-in kitchen has a pantry and stainless-steel appliances. Sliding glass door opens to the flat fenced-in back yard with large shed. The lower level is unfinished and has an egress window to add a 4th bedroom. 3 car garage and basketball hoop. Lot is .29 acres.
Property Features
A/C: Central Air
Deck: Cement Patio
Dining Room: Eat-in Kitchen
Exterior: Vinyl Siding
Family Room: 1st Floor , Living Room
Fireplace: 1
Foundation: Poured Concrete
Garage: 3 Car Attached
Heat: Gas Forced Air
Laundry: 2nd Floor
Lower Level: Full , Unfinished
Terms: Cash , Conventional , FHA , VA
Lot Size: .29 Acres
Year Built: 2004
Schools: Indianola
Taxes - Gross $: 5249
Taxes - Net $: 5060
Included Items: Kitchen Appl, Washer & Dryer














