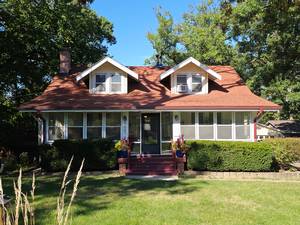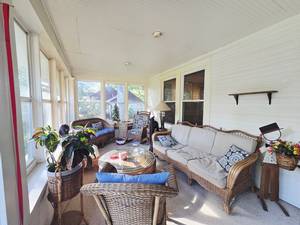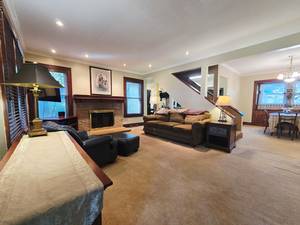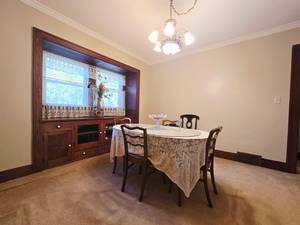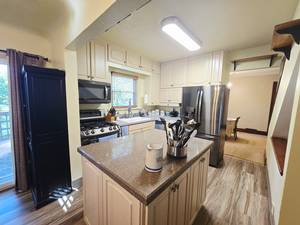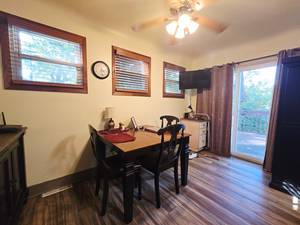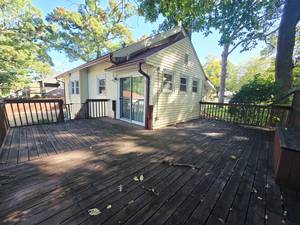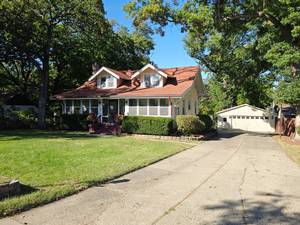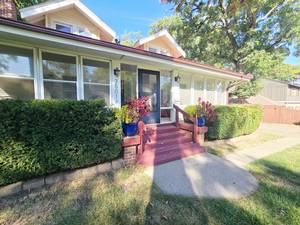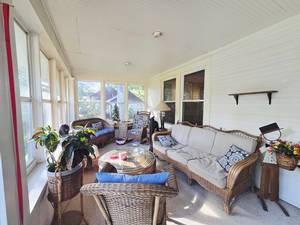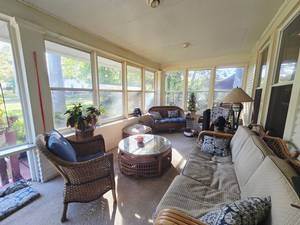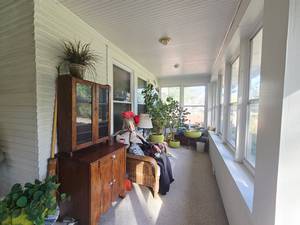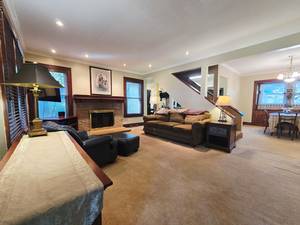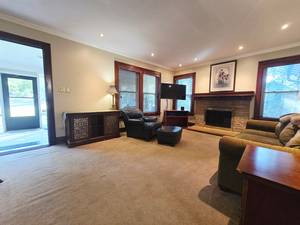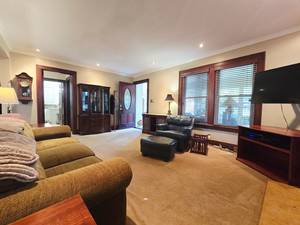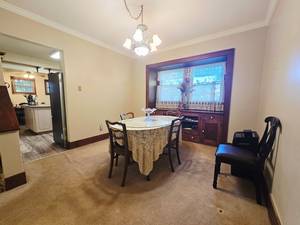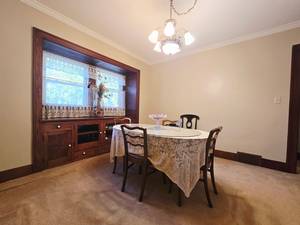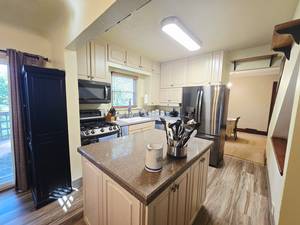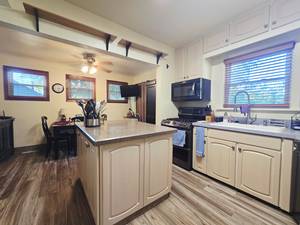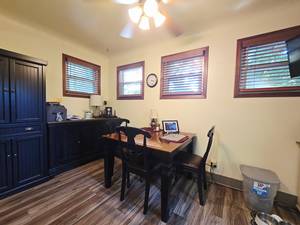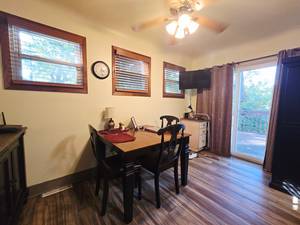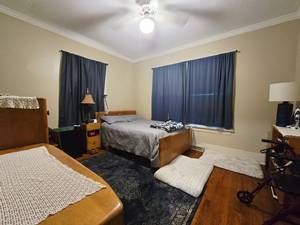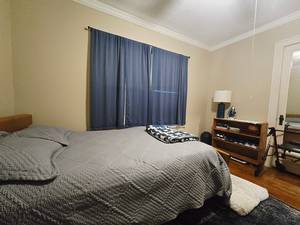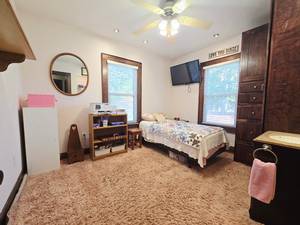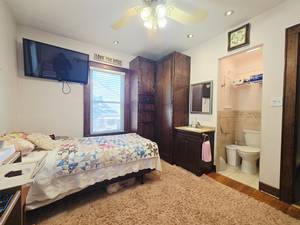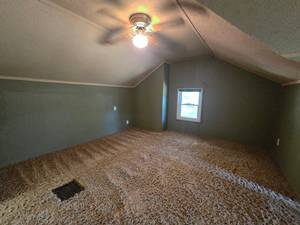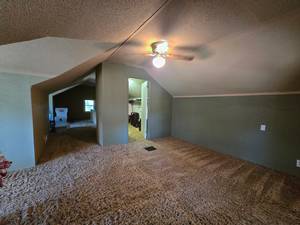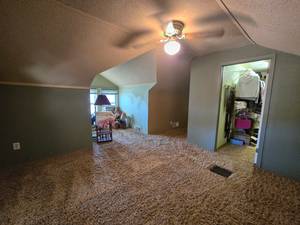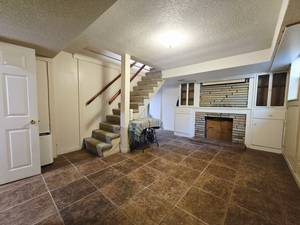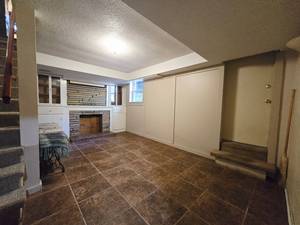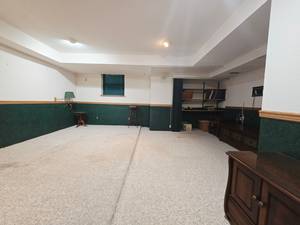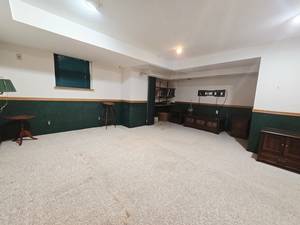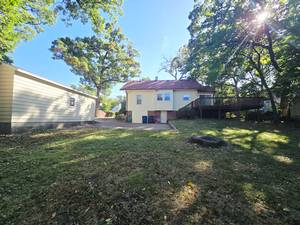Open House Saturday 1:00 PM to 3:00 PM
Price: $289,900.00
Address: 3501 Sheridan Ave
Des Moines, IA 50310
County: Polk
Size: 1,940 Total Finished Square Feet
1,580 Above Grade Square Ft
360 Finished Area Below Grade
Bedrooms: 3
Bathrooms: 1 Full, 1 Half
Classification: Single-Family Home
Style: 1 Story/Ranch/Bungalow
Legal Description: LOT 9 LEWIS PLACE
Listing Agent: Patrick Doheny
Helpful Tools
-
Print Feature Sheet
-
Map This Property
-
Make An Offer
-
Schedule Appointment
-
Ask Agent a Question
-
Calculate Payments
Property Description
This beautiful Des Moines home is full of character and potential, nestled on a generous .34-acre lot with over 1,900 sq. ft. of finished living space. Enjoy a new roof, furnace and A/C. Priced to sell and offered as-is, it’s a great opportunity for buyers seeking space and value. The enclosed front porch offers a relaxing spot with a peaceful view. Inside, the bright living room features abundant natural light and a cozy brick-mantel fireplace. A formal dining room connects to the kitchen, which includes a large island, gas stove, and dining area leading to the deck. Hardwood floors rest under the main-level carpet, ready to be uncovered. The main floor includes two bedrooms and a full bath, with one bedroom remodeled to feature a 3/4 bath area. The finished attic serves as the primary suite, complete with a walk-in closet. The finished basement adds even more living space with a family room and fireplace, entertainment area, office/bonus room, and workbench/storage space. The two-car detached garage offers additional storage space with built-in cabinets and a storage cove perfect for lawnmowers and snowblowers. With timeless charm, solid updates, and a spacious layout, this 1920s home stands out as a must-see in today’s market.
Property Features
A/C: Central Air
Deck: Wood Deck(s) , Cement Patio
Dining Room: Eat-in Kitchen , Formal Dining
Exterior: Metal Siding
Family Room: 1st Floor
Fireplace: 1
Foundation: Other
Garage: 2 Car Detached
Heat: Gas Forced Air
Laundry: Lower Level
Lower Level: Full , Partial Finish , Walkout
Terms: Cash , Conventional , FHA , VA
Lot Size: .344 Acres
Year Built: 1920
Schools: Des Moines
Taxes - Gross $: 5216
Taxes - Net $: 5216
Included Items: Kitchen Appliances, Washer/Dry
Negotiable Items: N/A
Reserved Items: Mounted TV's








