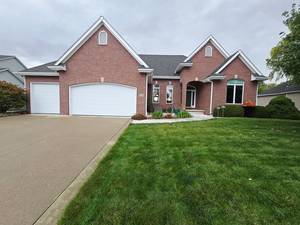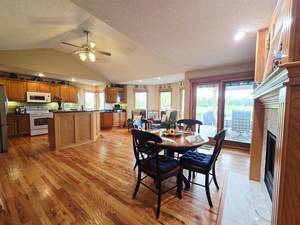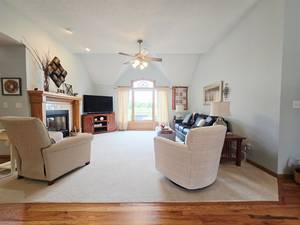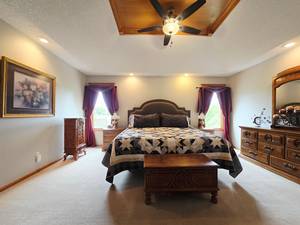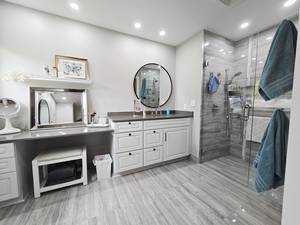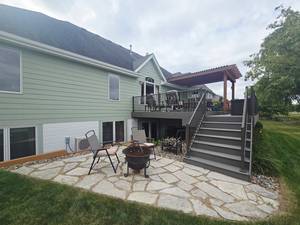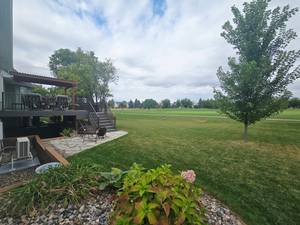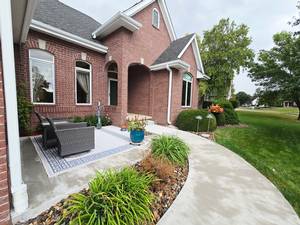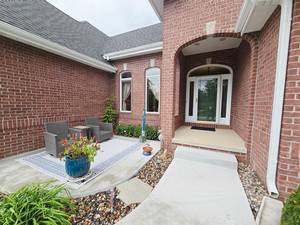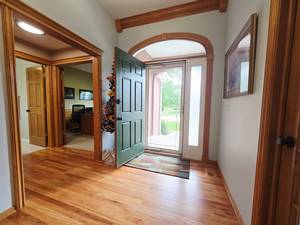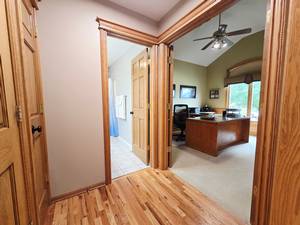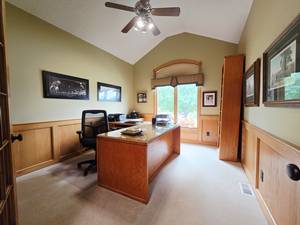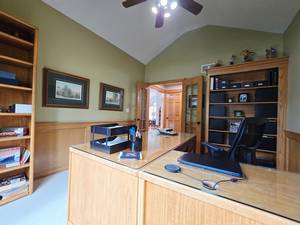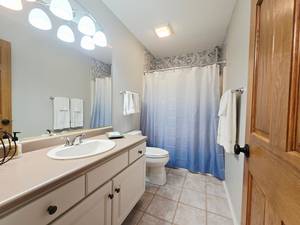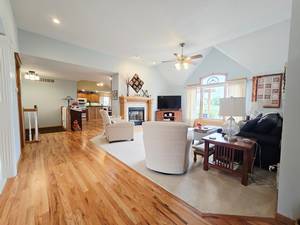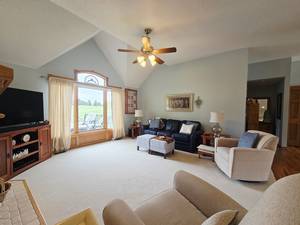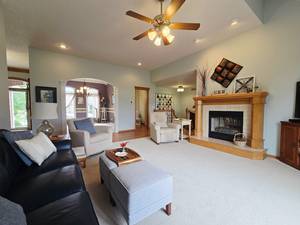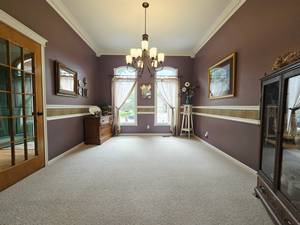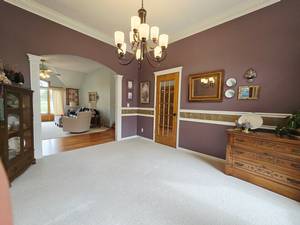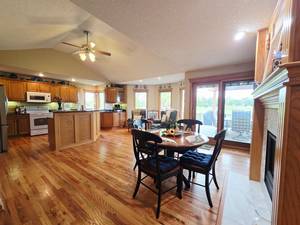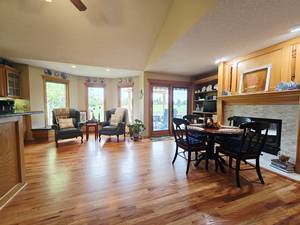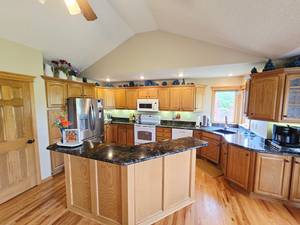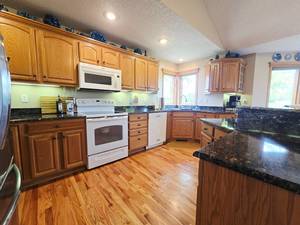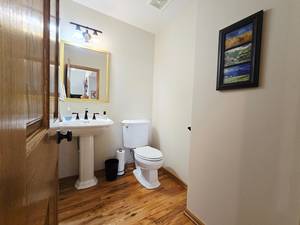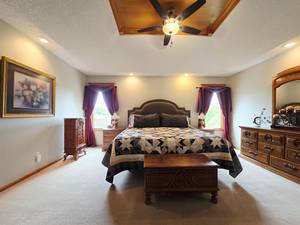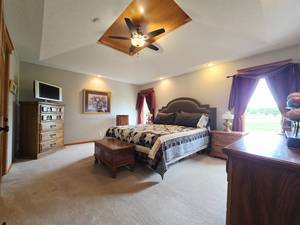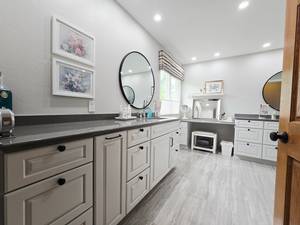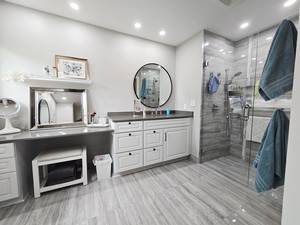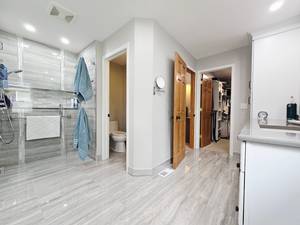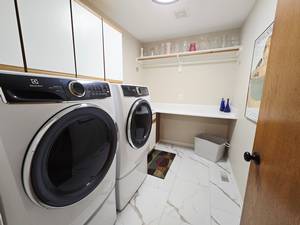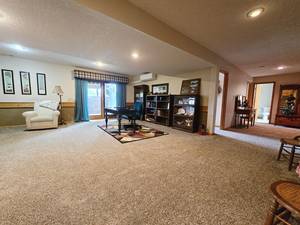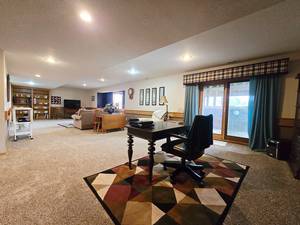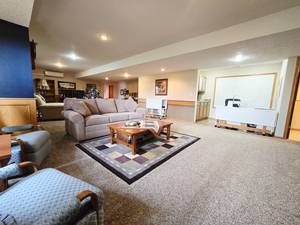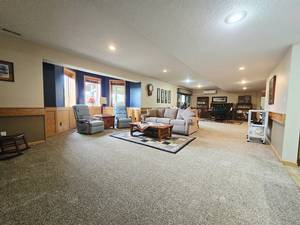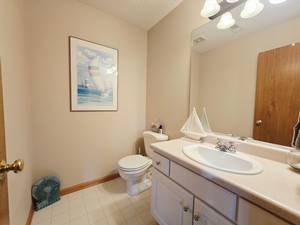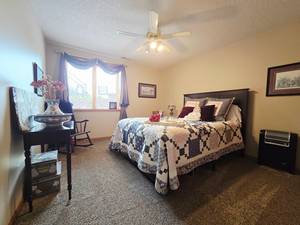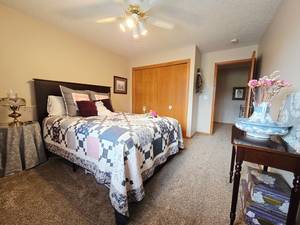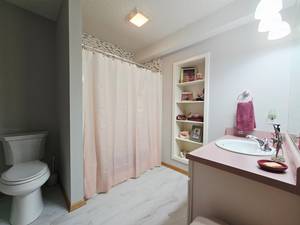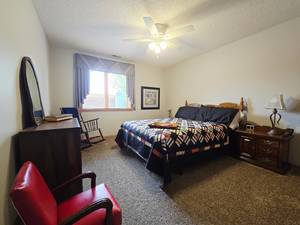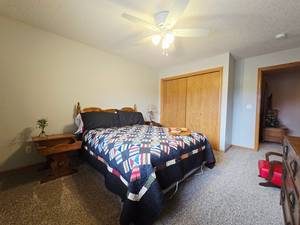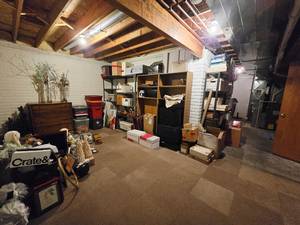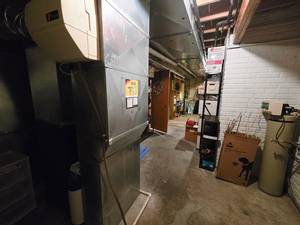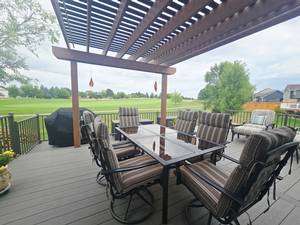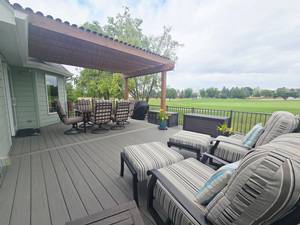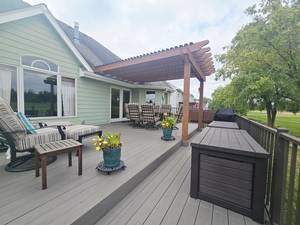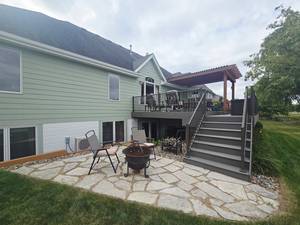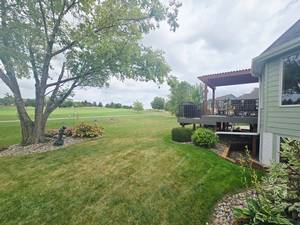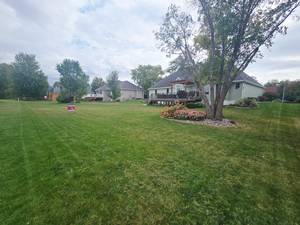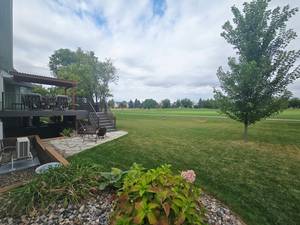Open House Sunday 1:00 PM to 3:00 PM
Price: $585,000.00
Address: 3405 NE Briarwood Dr
Ankeny, IA 50021
County: Polk
Size: 3,610 Total Finished Square Feet
2,065 Above Grade Square Ft
1,545 Finished Area Below Grade
Bedrooms: 3
Bathrooms: 2 Full, 1 Three-Quarter, 2 Half
Classification: Single-Family Home
Style: 1 Story/Ranch/Bungalow
Legal Description: LOT 2 BRIARWOOD PLAT 3
Listing Agent: Patrick Doheny
Helpful Tools
-
Print Feature Sheet
-
Map This Property
-
Make An Offer
-
Schedule Appointment
-
Ask Agent a Question
-
Calculate Payments
Property Description
Welcome to this beautifully maintained and updated ranch home in Ankeny, perfectly situated just off the 11th hole of Briarwood Golf Course. From the moment you arrive, fall in love with the curb appeal and outdoor living options—enjoy morning coffee on the brand-new front cement patio or unwind on the expanded back deck with a pergola, stone patio, and walk-out patio area overlooking the yard. Inside, the home has been meticulously cared for and thoughtfully updated. A large office greets you at the entrance, featuring French doors, vaulted ceilings, and a private full bath—ideal for work or guests. The master suite is a true retreat with tray ceilings, abundant natural light, and a luxurious remodeled bath with heated floors, a zero-entry shower, dual shower heads, and wall-mounted jets. The living room features cozy carpet and a dual-sided fireplace shared with the kitchen and dining area. The kitchen boasts granite countertops, included appliances, and easy flow into the formal dining room, perfect for entertaining. The main floor has new hardwood flooring throughout. The finished walkout lower level adds 2 spacious bedrooms, 1.5 baths, daylight windows, and a large family room with walkout access and a mini-split for extra comfort. This home truly has it all—schedule your showing today before it's gone!
Property Features
A/C: Central Air
Deck: Wood Deck(s) , Composite Deck(s) , Cement Patio , Stone Patio
Dining Room: Eat-in Kitchen , Formal Dining
Exterior: Hardboard , Brick
Family Room: 1st Floor , Lower Level , Living Room
Fireplace: 1
Foundation: Poured Concrete
Garage: 3 Car Attached
Heat: Gas Forced Air
Laundry: 1st Floor
Lower Level: Full , Finished , Walkout
Terms: Cash , Conventional , FHA , VA
Lot Size: .297 Acres
Year Built: 1996
Schools: Ankeny
Taxes - Gross $: 7334
Taxes - Net $: 7334
Included Items: Kitchen Appliances, Washer/Dry
Negotiable Items: Quilting Board and Tool Mount
Reserved Items: Mirror in Master Bath, Drapes








