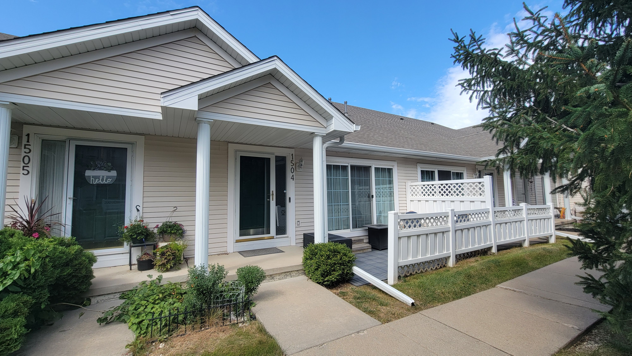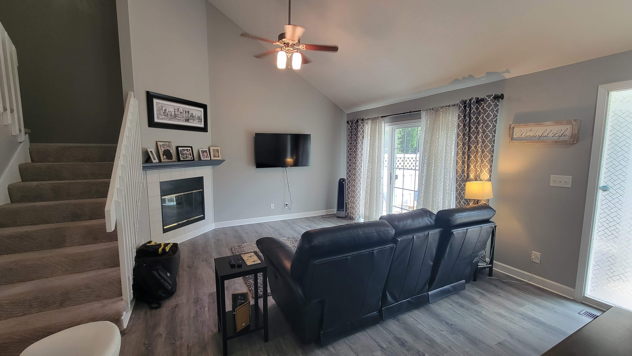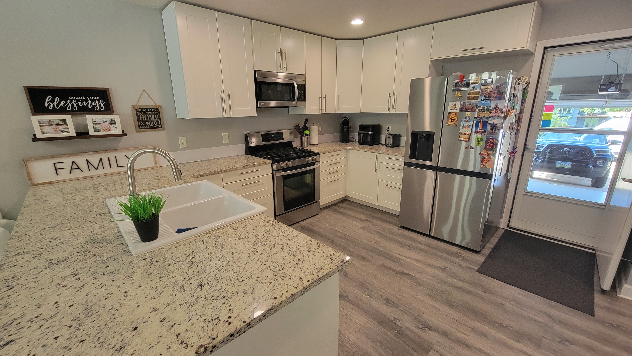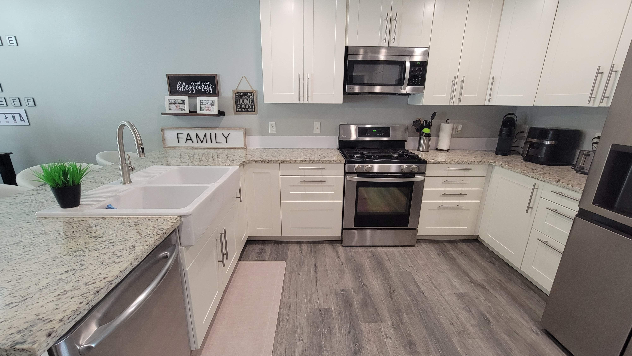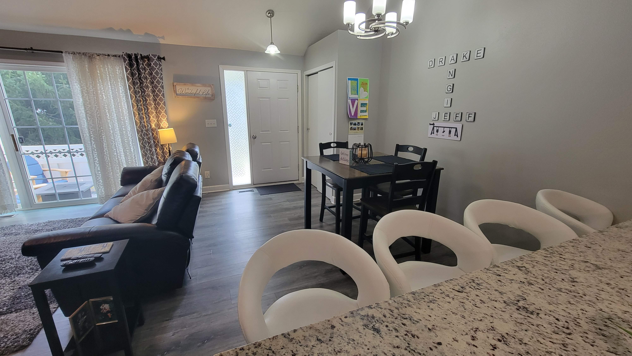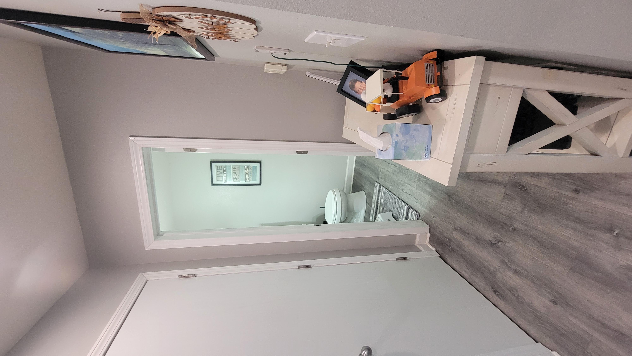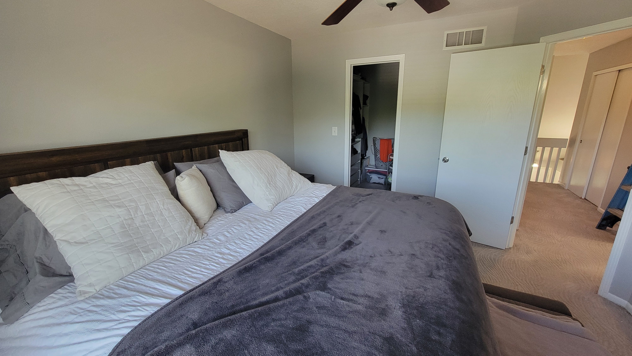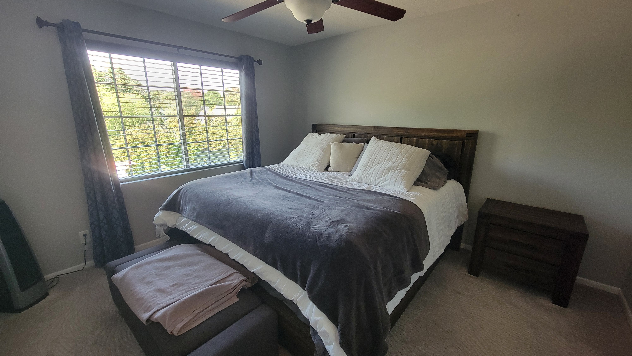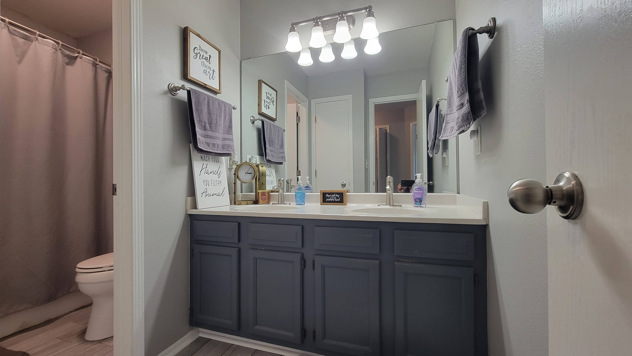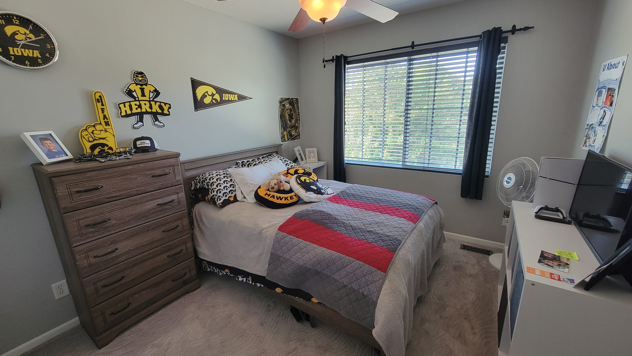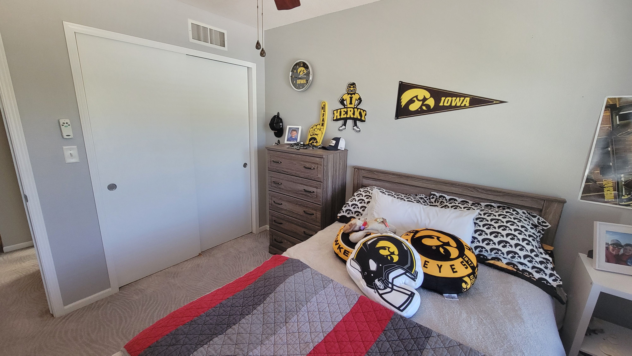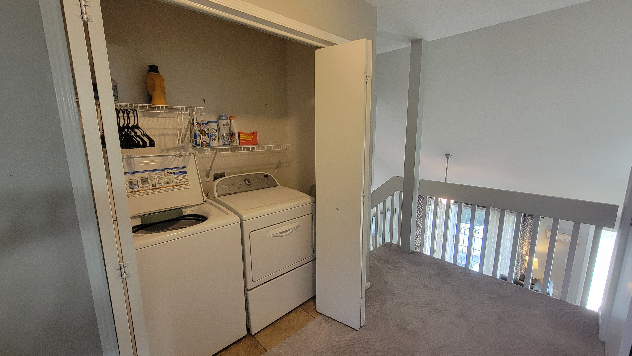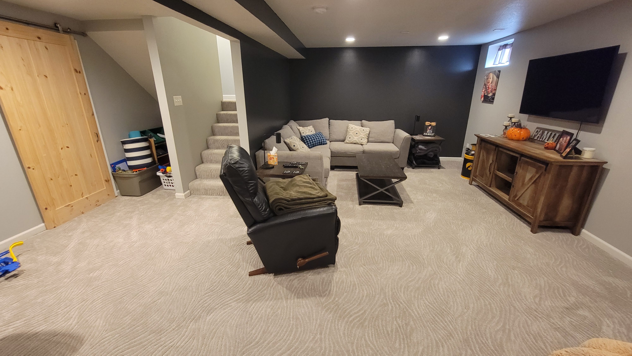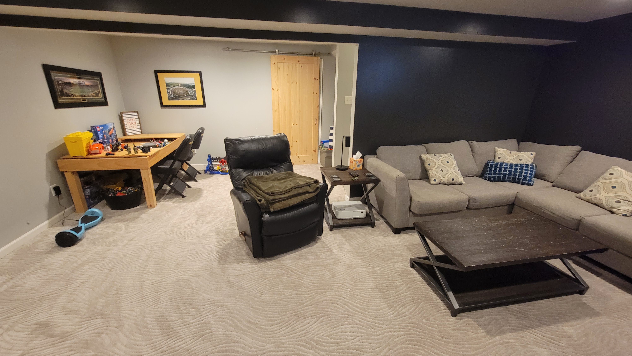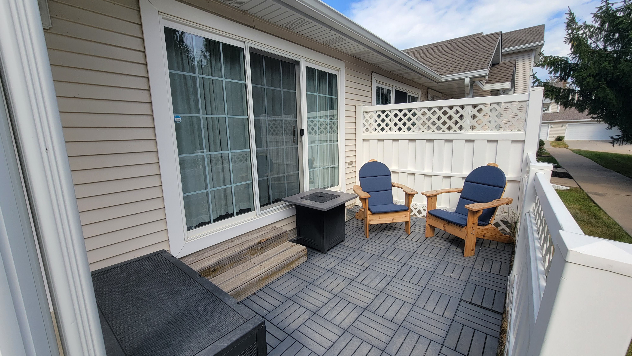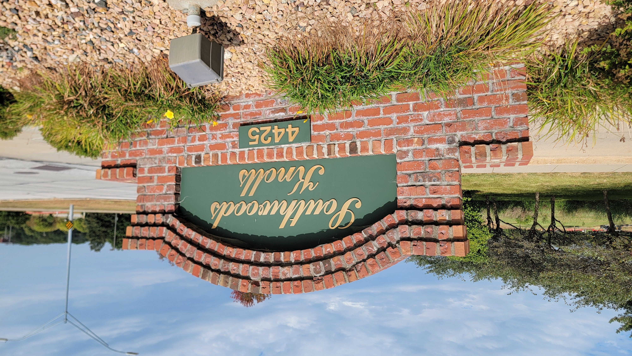Open House Sunday 1:00 PM to 4:00 PM
Price: $234,900.00
Address: 4425 Mills Civic Pkwy, Unit #1504
West Des Moines, IA 50265
County: Polk
Size: 1,638 Total Finished Square Feet
1,166 Above Grade Square Ft
472 Finished Area Below Grade
Bedrooms: 2
Bathrooms: 1 Full, 1 Half
Classification: Single-Family Home
Style: 2-Story Townhome
Legal Description: Lot 76 Southwoods Knolls Townhomes Plat 1
Listing Agent: Rob Doheny
Helpful Tools
Property Description
Welcome to this stunning two-story townhouse in a fantastic location! This home offers a perfect blend of comfort, style, and convenience. Step inside and be greeted by the light-filled, two-story great room, featuring a soaring vaulted ceiling, a cozy fireplace, and a triple-pane slider that opens to a serene, private patio. The updated kitchen is a chef's delight, boasting sleek white cabinets, stainless steel appliances, a breakfast bar, and a dining area—perfect for morning coffee or casual meals. Upstairs, you'll find a spacious master suite with a large walk-in closet. The updated 1.5 baths showcase modern fixtures and finishes. Convenience is key with the second-floor laundry, and the washer and dryer are included. The finished lower level provides even more living space, including a versatile family room, a separate storage area, and a dedicated play area. Recent updates, including a newer roof and modern fixtures throughout, add to the home's appeal. The two-car garage features an epoxy floor and built-in storage, providing a clean and organized space for your vehicles and hobbies. This townhouse is ideally situated near Valley Stadium, the library, parks, grocery stores, and popular restaurants. Enjoy a vibrant community with everything you need just minutes away. This is more than a home—it's a lifestyle.
Property Features
A/C: Central Air
Deck: Cement Patio
Dining Room: Area off Kitchen
Exterior: Vinyl Siding
Family Room: Lower Level , Great Room
Fireplace: 1
Foundation: Poured Concrete
Garage: 2 Car Attached
Heat: Gas Forced Air
Laundry: 2nd Floor
Lower Level: Full , Finished
Terms: Cash , Conventional , FHA , VA
Lot Size: .031 Acres
Year Built: 2000
Schools: West Des Moines
Taxes - Gross $: 3432
Taxes - Net $: 3266
Included Items: Kitchen Appl, Washer & Dryer
Negotiable Items: none
Reserved Items: none








