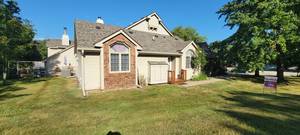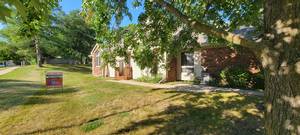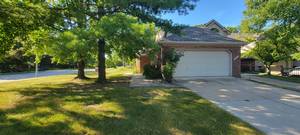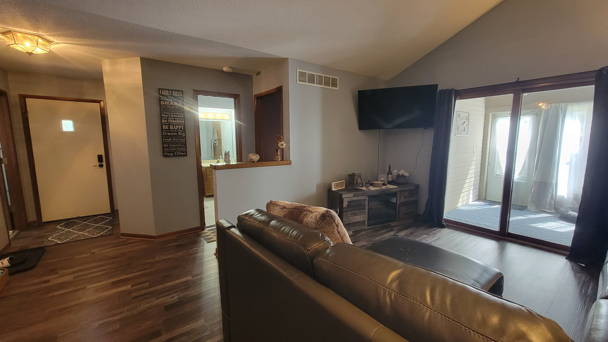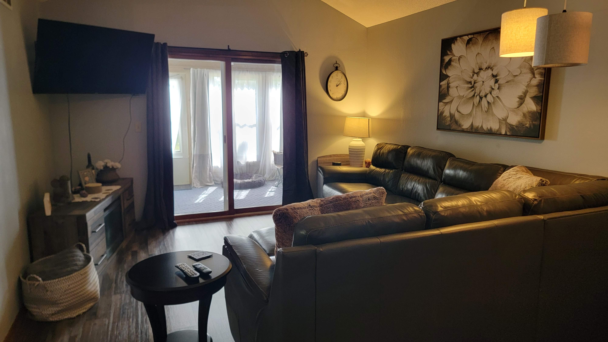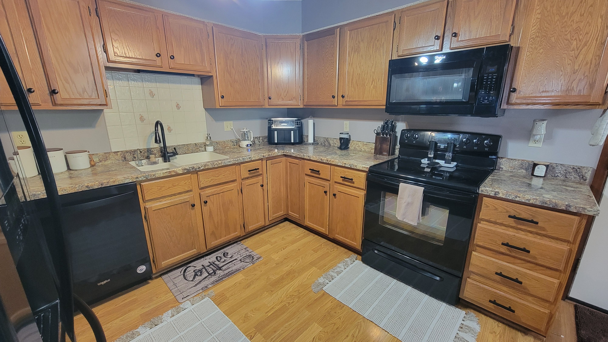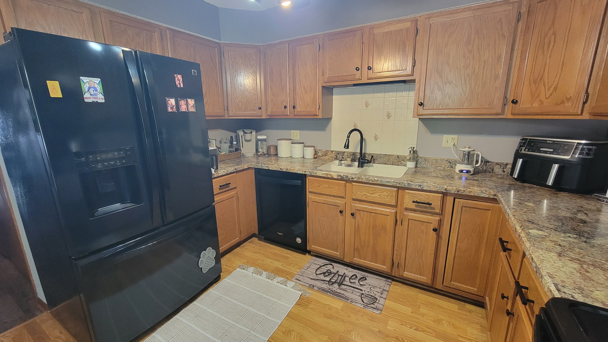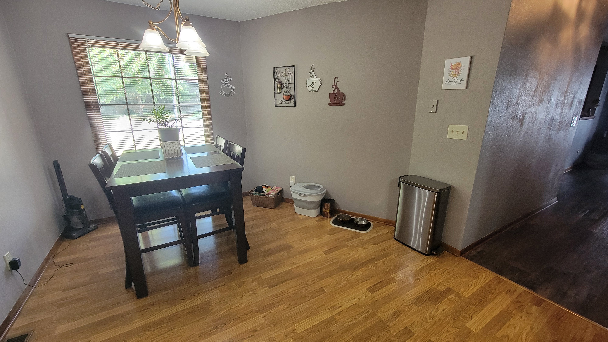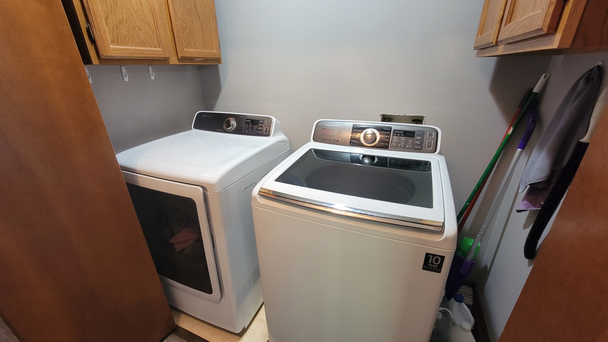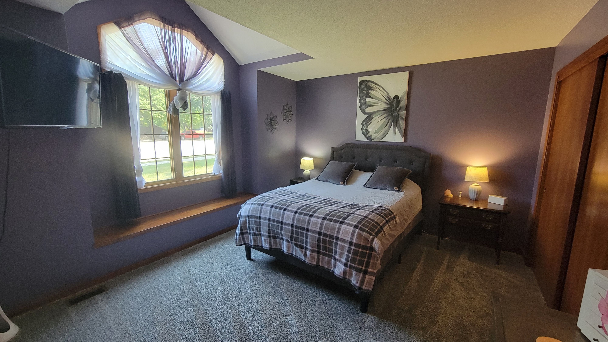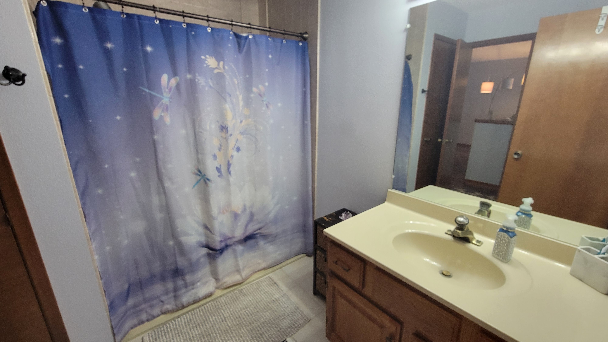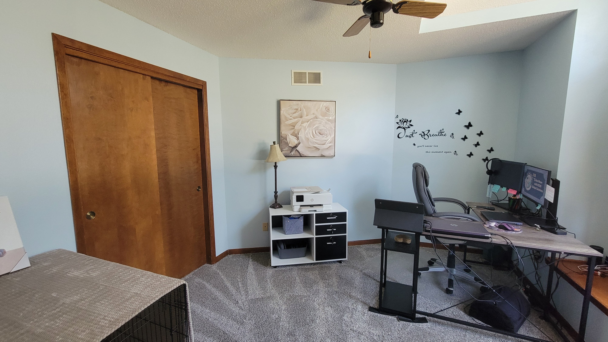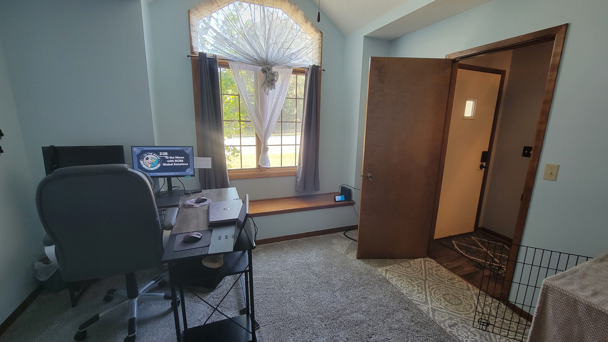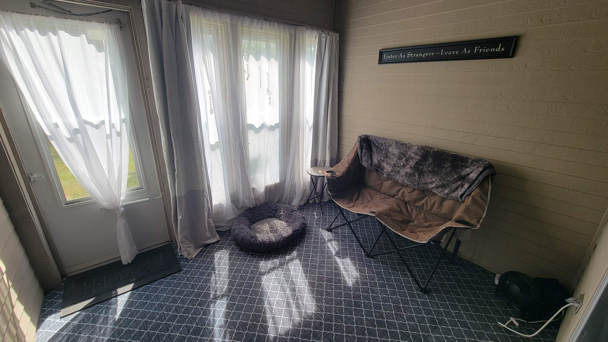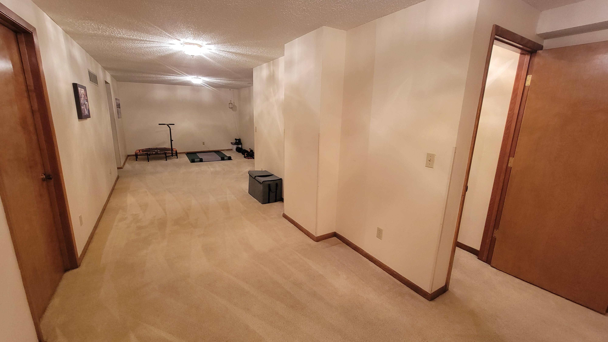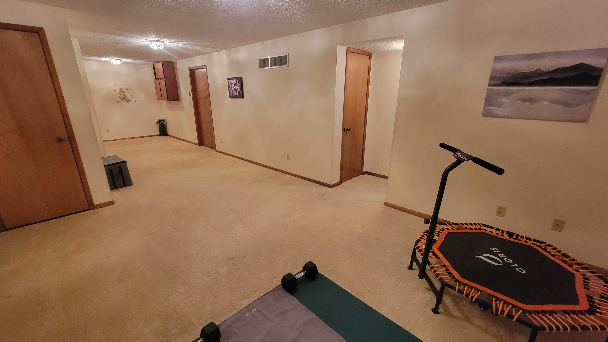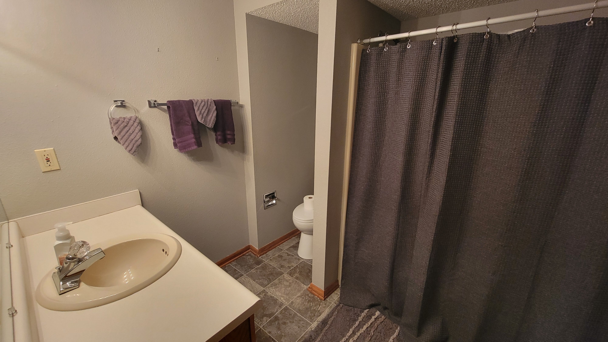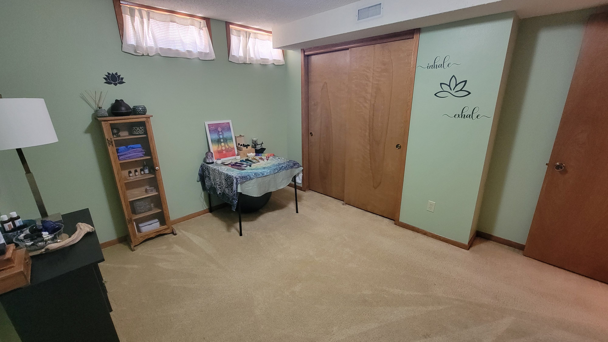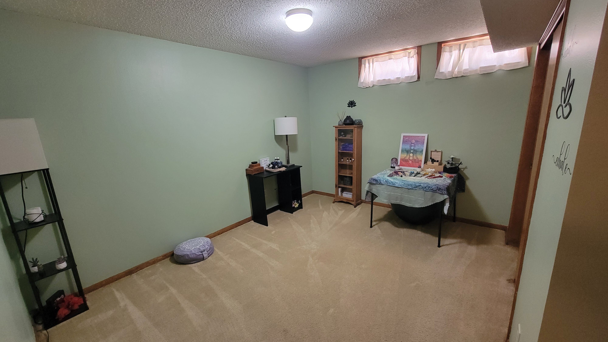Open House Sunday 1:30 PM to 4:30 PM
Price: $223,000.00
Address: 6822 Oakwood Dr
Urbandale, IA 50322
County: Polk
Size: 1,900 Total Finished Square Feet
1,000 Above Grade Square Ft
900 Finished Area Below Grade
Bedrooms: 2
Bathrooms: 1 Full, 1 Three-Quarter
Classification: Single-Family Home
Style: 1-Story Townhome
Legal Description: LOT 1 BLOCK 6 WATERS EDGE PLAT 1
Listing Agent: Rob Doheny
Helpful Tools
-
Print Feature Sheet
-
Map This Property
-
Make An Offer
-
Schedule Appointment
-
Ask Agent a Question
-
Calculate Payments
Property Description
Welcome to this charming and spacious end-unit ranch townhome! This home offers a fantastic layout with two bedrooms on the main floor, including a huge master suite. The master features a walk-in closet and a Hollywood 3/4 bath, providing a spa-like retreat. The main level also boasts a huge eat-in kitchen with stainless steel appliances and ample counter space, perfect for cooking and entertaining. The adjacent vaulted great room provides a bright and airy living area. For added convenience, the first-floor laundry room comes with the washer and dryer included. Enjoy your mornings or evenings in the tranquil three-season porch, offering a peaceful view. The finished lower level expands your living space with a large family room, a rec room for hobbies or games, and a full bath. A non-conforming guest room on this level provides extra space for visitors. The property also includes a two-car attached garage and a convenient location with a unique backyard view of the cemetery, offering privacy and a sense of history. This home is a perfect blend of comfort and convenience.
Property Features
A/C: Central Air
Deck: Other
Dining Room: Eat-in Kitchen
Exterior: Vinyl Siding
Family Room: Lower Level , Great Room
Fireplace: None
Foundation: Poured Concrete
Garage: 2 Car Attached
Heat: Gas Forced Air
Laundry: 1st Floor
Lower Level: Full , Finished
Terms: Cash , Conventional , FHA , VA
Lot Size: .046 Acres
Year Built: 1987
Schools: Johnston
Taxes - Gross $: 3146
Taxes - Net $: 3146
Included Items: Kitchen Appl, Washer & Dryer
Negotiable Items: None
Reserved Items: None








