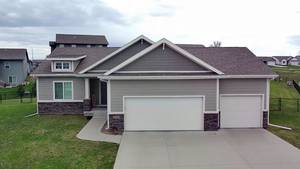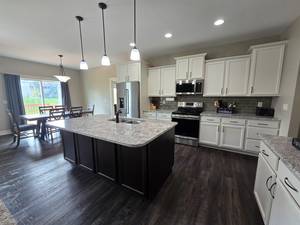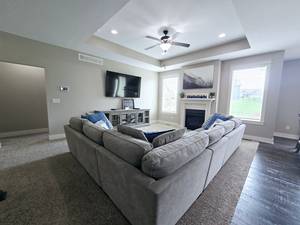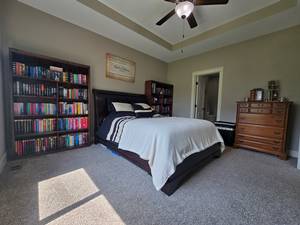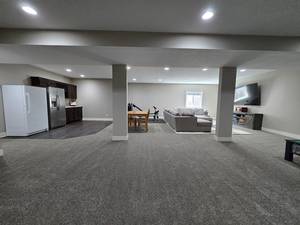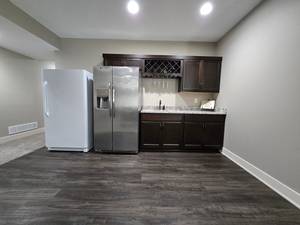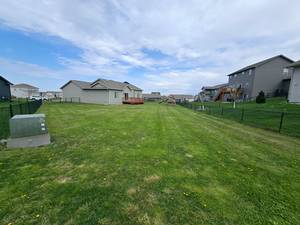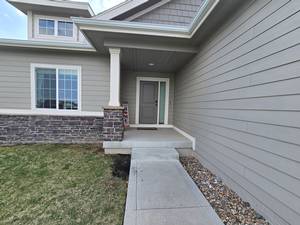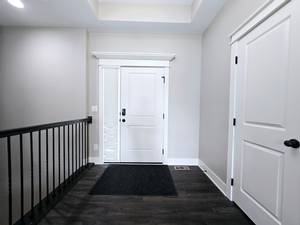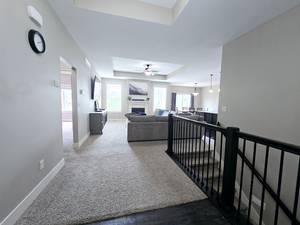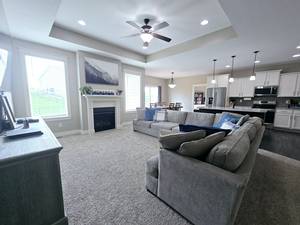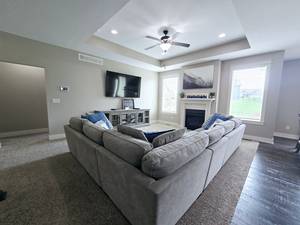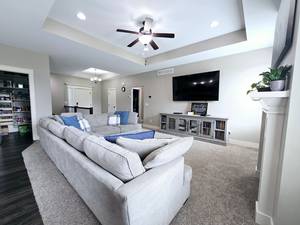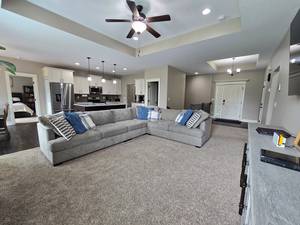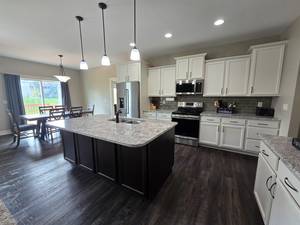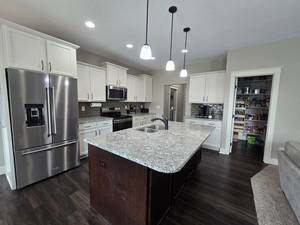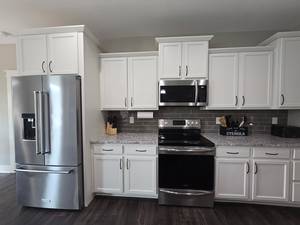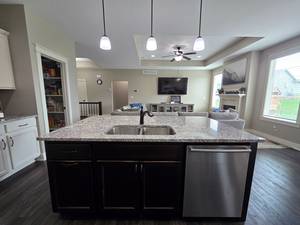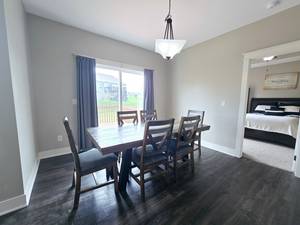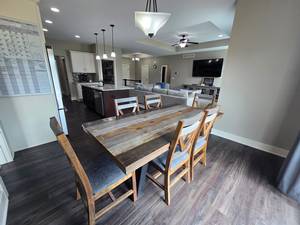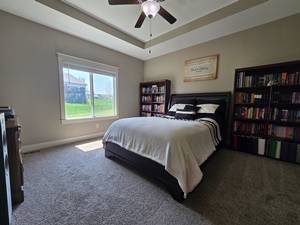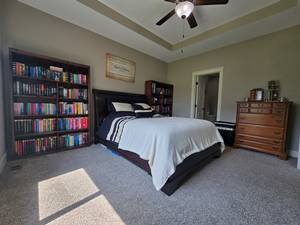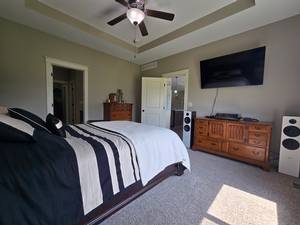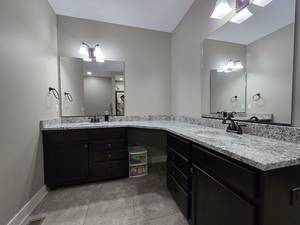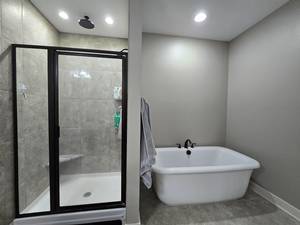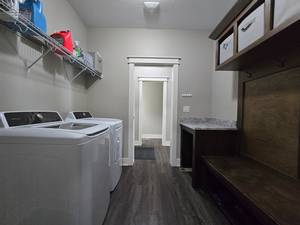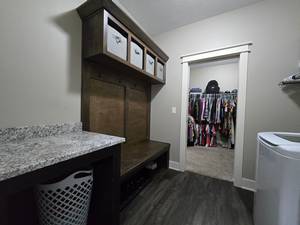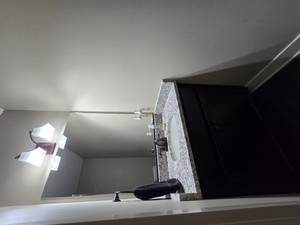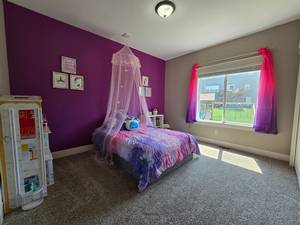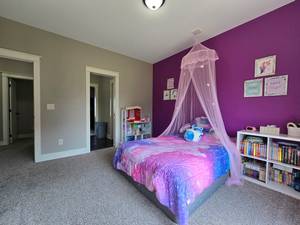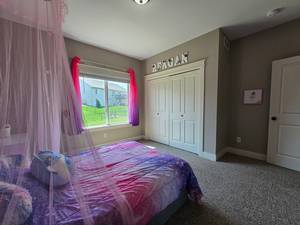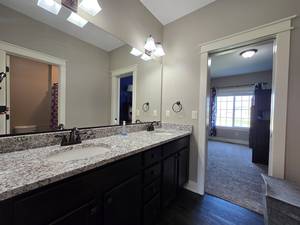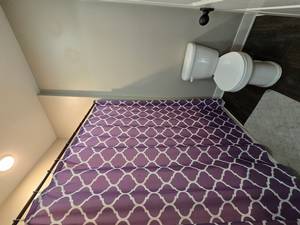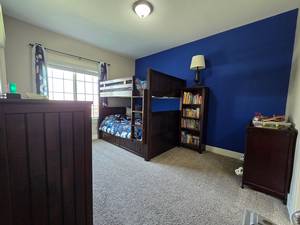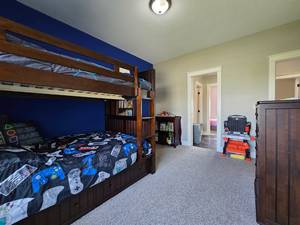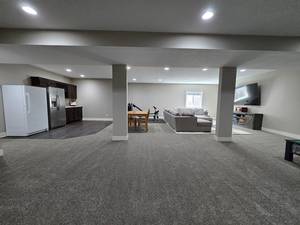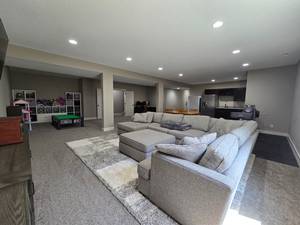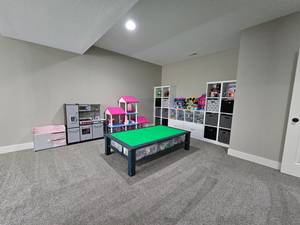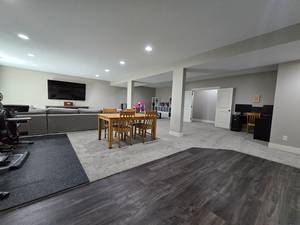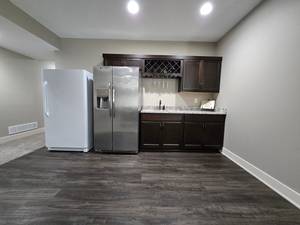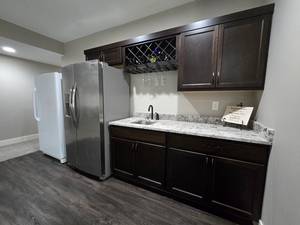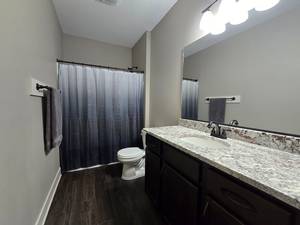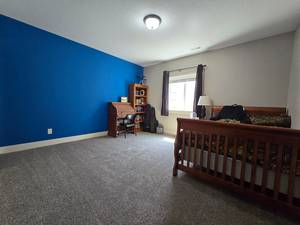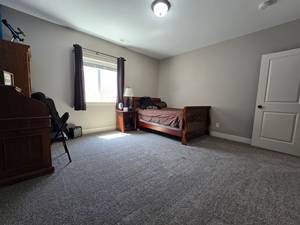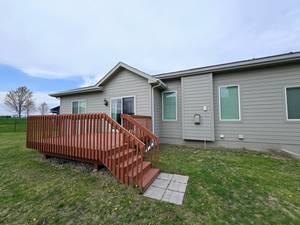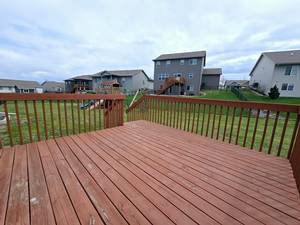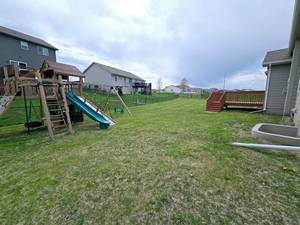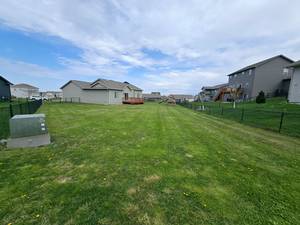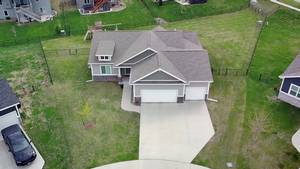Open House Saturday 2:00 PM to 4:00 PM
Price: $515,000.00
Address: 3911 NW 14th Ct
Ankeny, IA 50023
County: Polk
Size: 3,100 Total Finished Square Feet
1,865 Above Grade Square Ft
1,235 Finished Area Below Grade
Bedrooms: 4
Bathrooms: 3 Full, 1 Half
Classification: Single-Family Home
Style: 1 Story/Ranch/Bungalow
Legal Description: LOT 4 ROCK CREEK CROSSING PLAT 6
Listing Agent: Patrick Doheny
Helpful Tools
-
Print Feature Sheet
-
Map This Property
-
Make An Offer
-
Schedule Appointment
-
Ask Agent a Question
-
Calculate Payments
Property Description
Better Than New – Spacious Family Ranch on a Quiet Cul-de-Sac! This upgraded DR Horton Truman model features 3,100+ finished sq ft on a 0.39-acre lot—perfect for families seeking space, comfort, and a great neighborhood. The open floor plan offers 4 large bedrooms, 3.5 baths, and a 3-car garage. A welcoming entry includes a coat closet, while the drop zone off the garage has a half bath, locker system, and laundry room. The kitchen shines with granite countertops, stainless steel appliances, tile backsplash, center island, and walk-in pantry. A nearby dining room is great for meals and gatherings. Three main-level bedrooms include a spacious primary suite with a luxurious en-suite: double vanities, large shower, soaking tub, and walk-in closet with laundry access. The finished lower level features new carpet, a wet bar, full bath, bedroom, and large family room. Enjoy the fully fenced backyard—perfect for kids, pets, or even a future pool. This home is move-in ready and packed with value!
Property Features
A/C: Central Air
Deck: Wood Deck(s)
Dining Room: Area off Kitchen
Exterior: Concrete Board
Family Room: 1st Floor , Lower Level
Fireplace: 1
Foundation: Poured Concrete
Garage: 3 Car Attached
Heat: Gas Forced Air
Laundry: 1st Floor
Lower Level: Full , Finished
Terms: Cash , Conventional , FHA , VA
Lot Size: .392 Acres
Year Built: 2019
Schools: Ankeny
Taxes - Gross $: 7805
Taxes - Net $: 7805
Included Items: Kitchen Appliances, Washer/Dry
Negotiable Items: Kitchen Fridge, Playset
Reserved Items: Mounted TVs, Freezer








