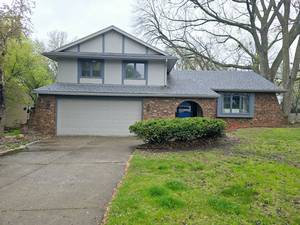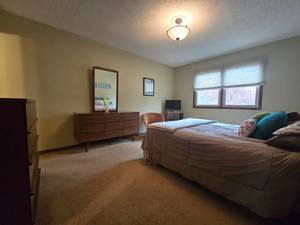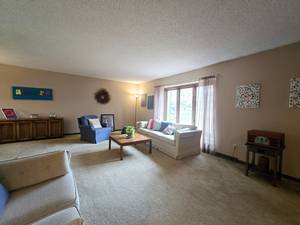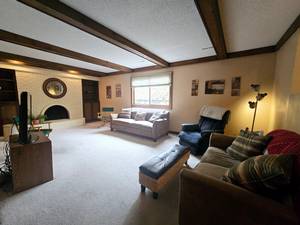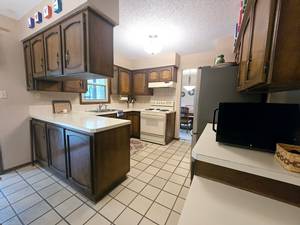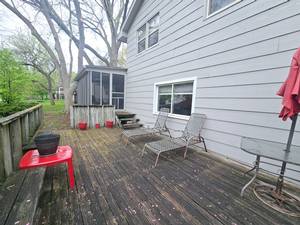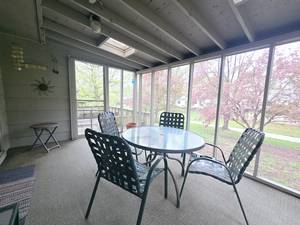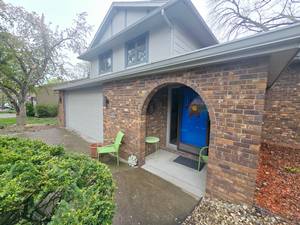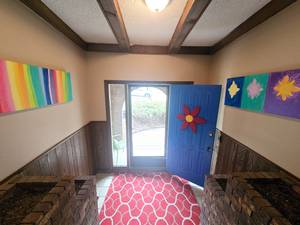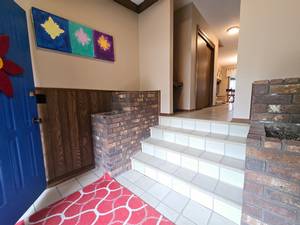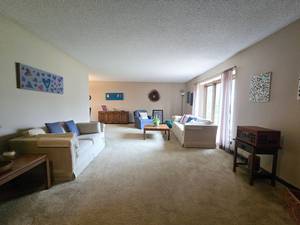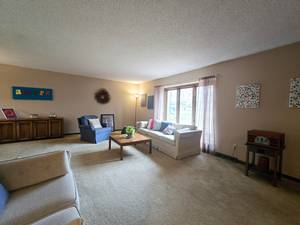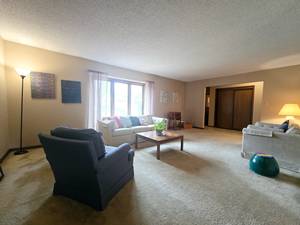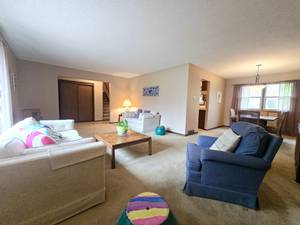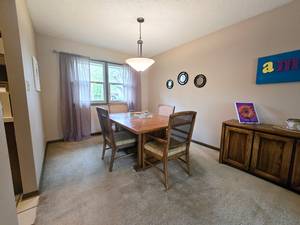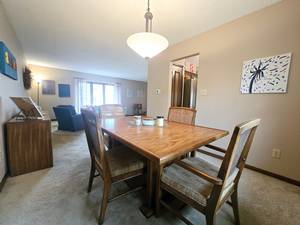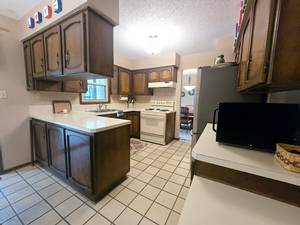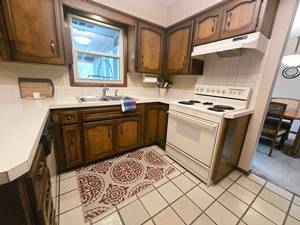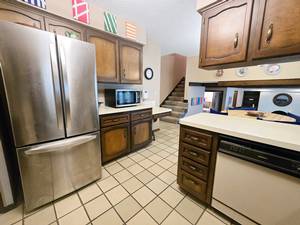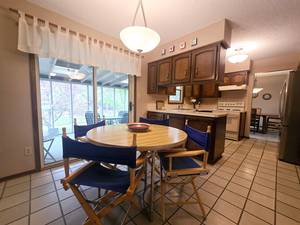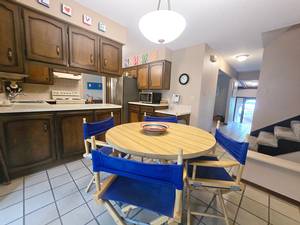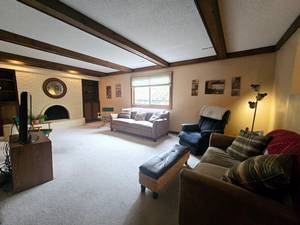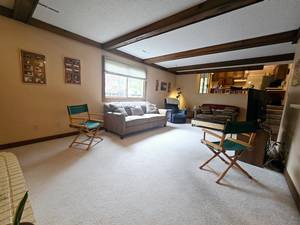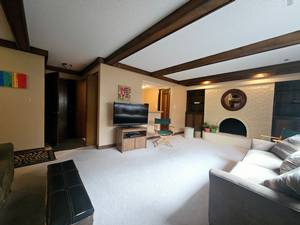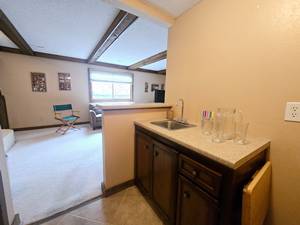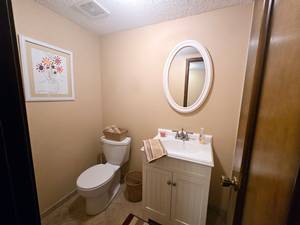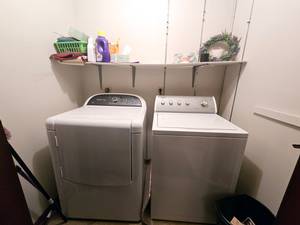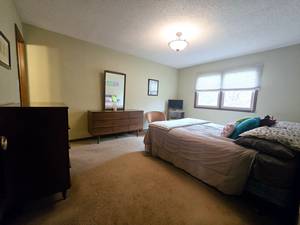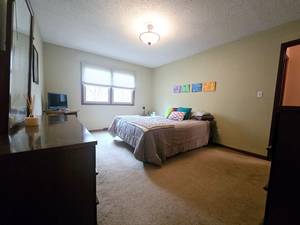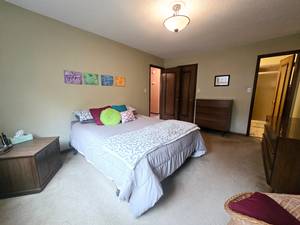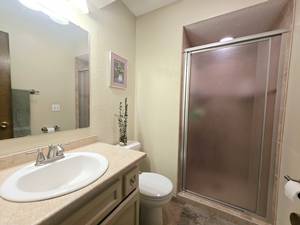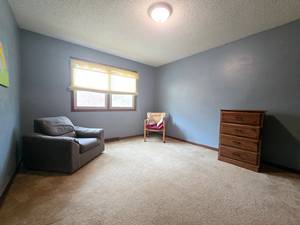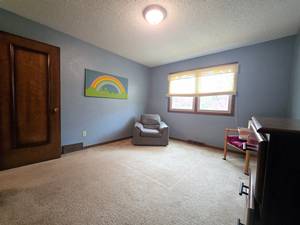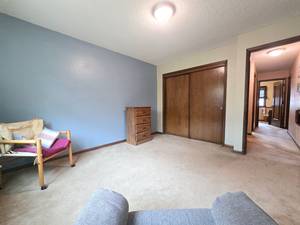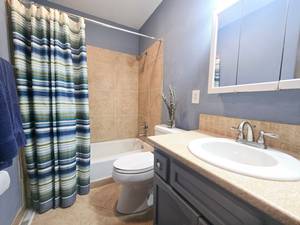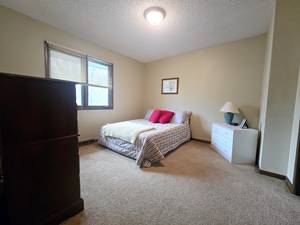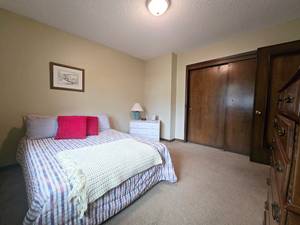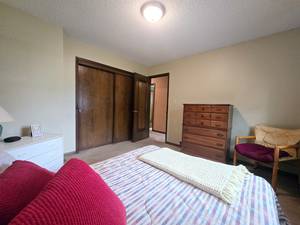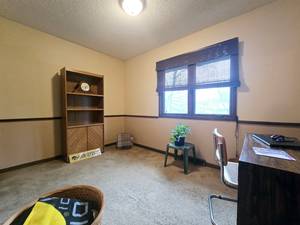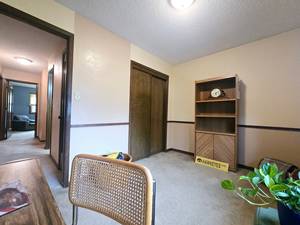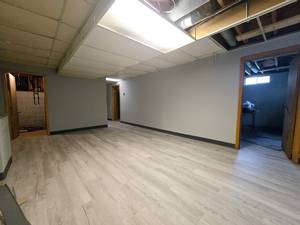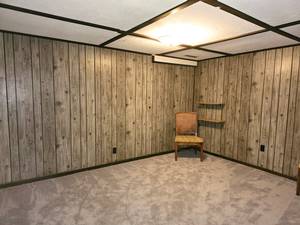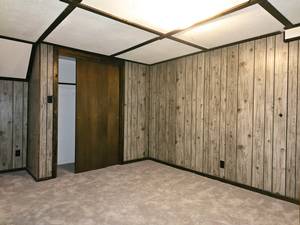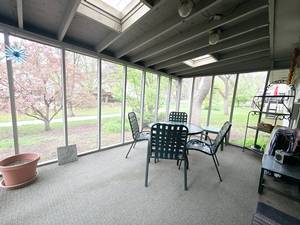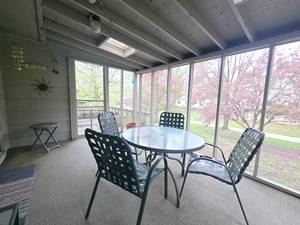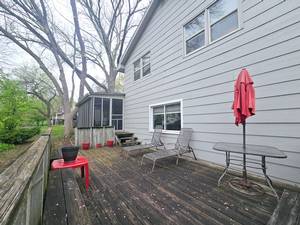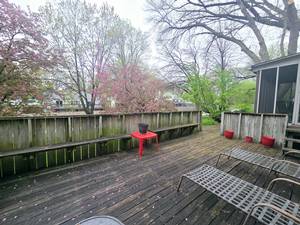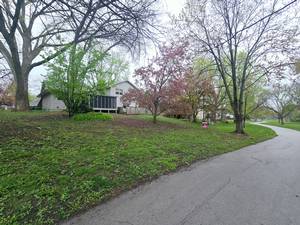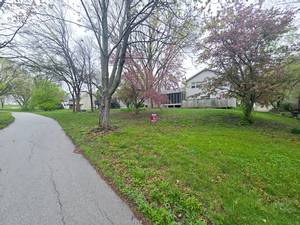Open House Sunday 1:00 PM to 4:00 PM
Price: $349,900.00
Address: 904 52nd Street
West Des Moines, IA 50265
County: Pol
Size: 2,617 Total Finished Square Feet
2,117 Above Grade Square Ft
500 Finished Area Below Grade
Bedrooms: 4
Bathrooms: 1 Full, 1 Three-Quarter, 1 Half
Classification: Single-Family Home
Style: Split Level
Legal Description: LOT 20 THE KNOLLS PLAT 1
Listing Agent: Patrick Doheny
Helpful Tools
Property Description
Welcome to this spacious 4-level split in the heart of West Des Moines! With 4 bedrooms, a 5th Bonus Room or Home Office, and 2.5 baths across 2,100+ sq ft, there’s room for everyone. Enjoy a sunlit formal living and dining room, a well-equipped eat-in kitchen with pantry, and a cozy 3-season porch perfect for relaxing. The family room features a wood-burning fireplace and wet bar—great for movie nights! The primary suite includes a ¾ bath and walk-in closet, with additional flexible living space in the finished lower level. Step outside to a large deck with direct access to the Greenbelt Trail. Recent upgrades include a new roof, siding, gutters, and exterior paint. Additional perks: main-level laundry, oversized 2-car garage, and a prime location—walk to schools and parks, with shopping, dining, and entertainment just minutes away. Located in the West Des Moines School District, this home blends comfort, style, and unbeatable convenience. Schedule your showing today! All information obtained from seller and assessor site.
Property Features
A/C: Central Air
Deck: Wood Deck(s) , Other
Dining Room: Eat-in Kitchen , Formal Dining
Exterior: Hardboard
Family Room: 1st Floor , Lower Level
Fireplace: 1
Foundation: Concrete Block
Garage: 2 Car Attached
Heat: Gas Forced Air
Laundry: 1st Floor
Lower Level: Full , Partial Finish
Terms: Cash , Conventional , FHA , VA
Lot Size: .244 Acres
Year Built: 1977
Schools: West Des Moines
Taxes - Gross $: 4782
Taxes - Net $: 4782
Included Items: Kitchen Appliances, Washer/Dr
Negotiable Items: N/A
Reserved Items: N/A








