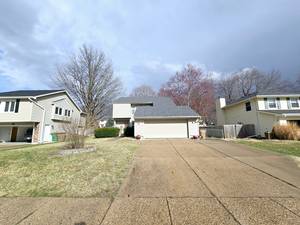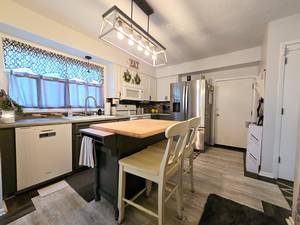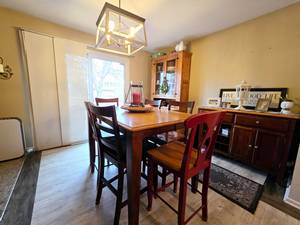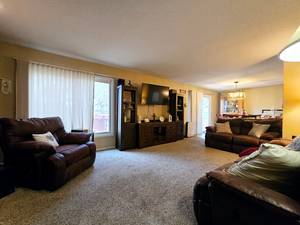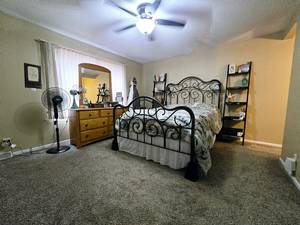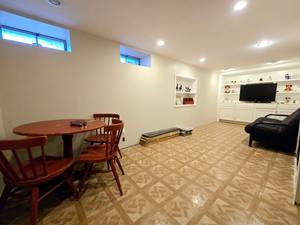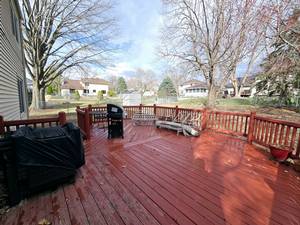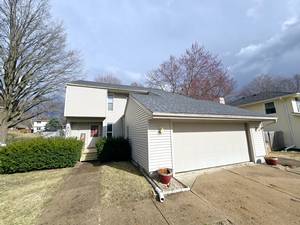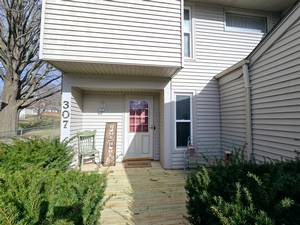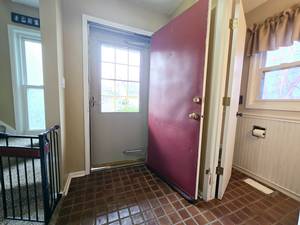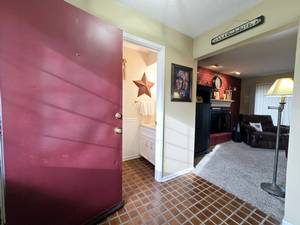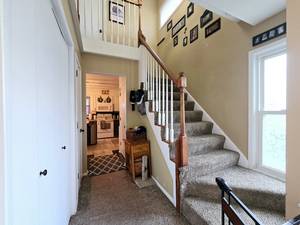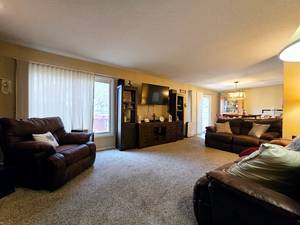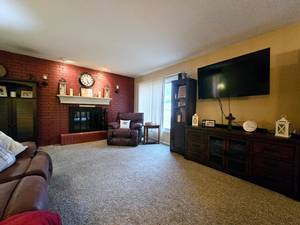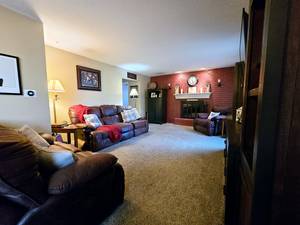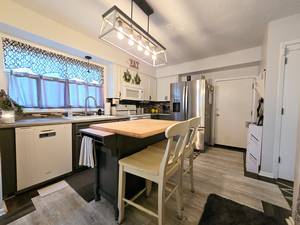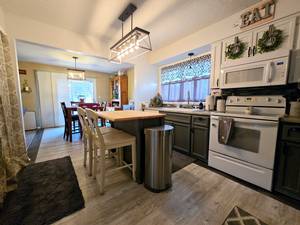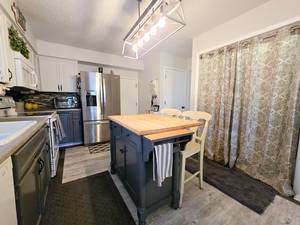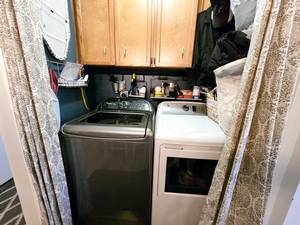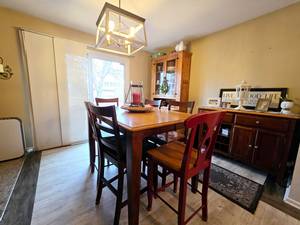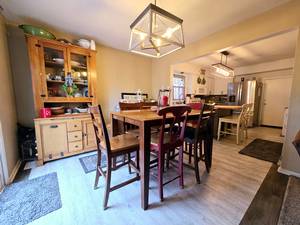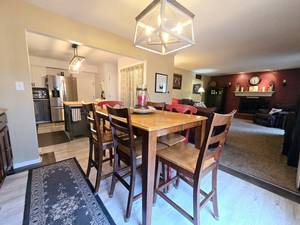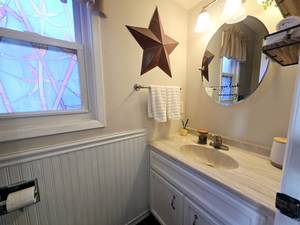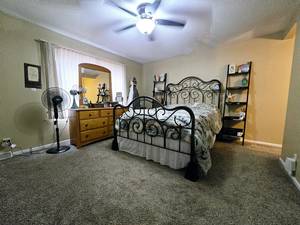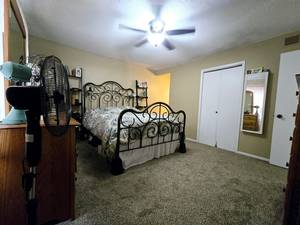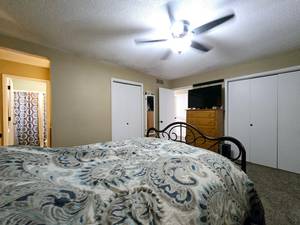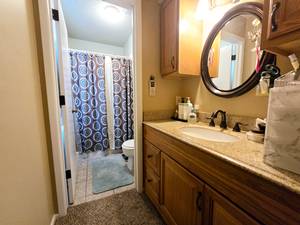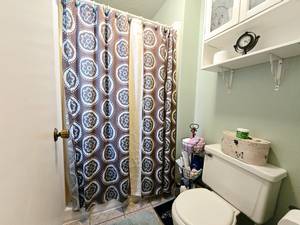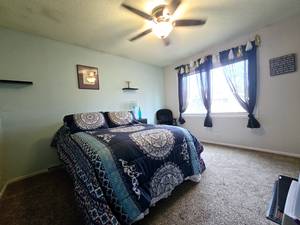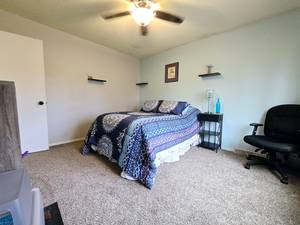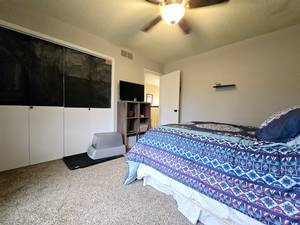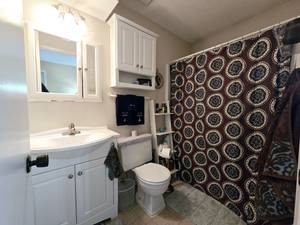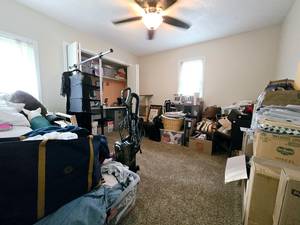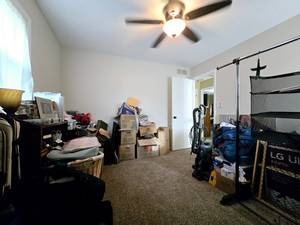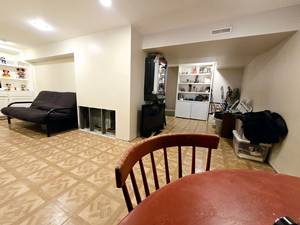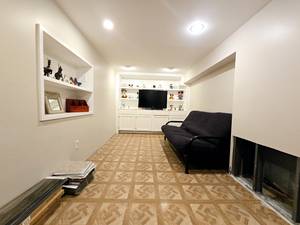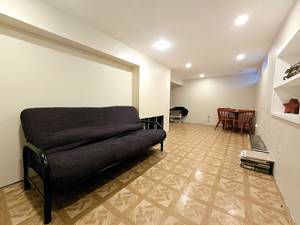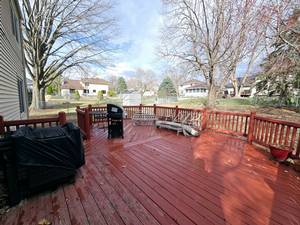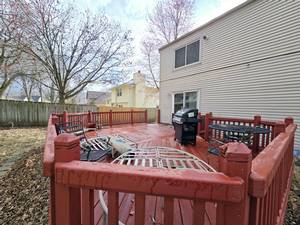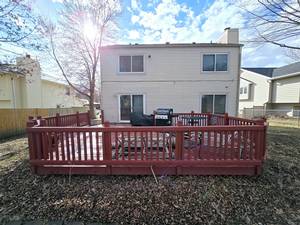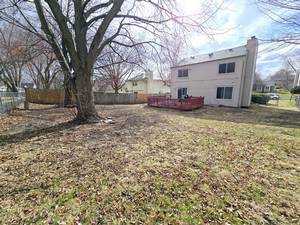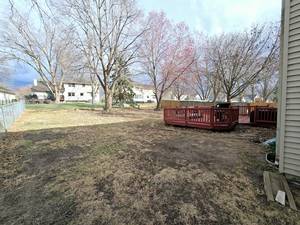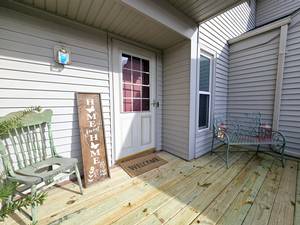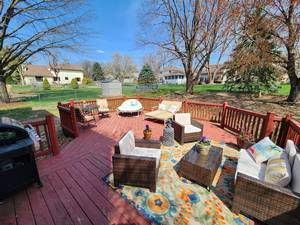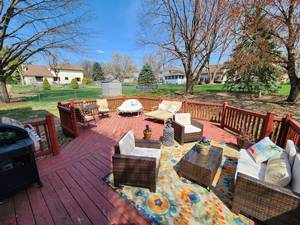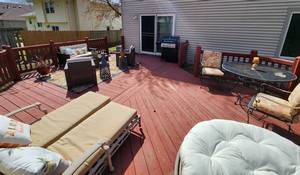Open House Sunday 2:00 PM to 4:00 PM
Price: $299,900.00
Address: 307 38th Street
West Des Moines, IA 50265
County: Polk
Size: 2,281 Total Finished Square Feet
1,681 Above Grade Square Ft
600 Finished Area Below Grade
Bedrooms: 3
Bathrooms: 1 Full, 1 Three-Quarter, 1 Half
Classification: Single-Family Home
Style: 2 Story
Legal Description: LOT 22 ASHWORTH ESTATES PLAT 7
Listing Agent: Patrick Doheny
Helpful Tools
-
Print Feature Sheet
-
Map This Property
-
Make An Offer
-
Schedule Appointment
-
Ask Agent a Question
-
Calculate Payments
Property Description
Charming & Updated 2-Story Home in West Des Moines! This beautifully updated 2-story home is perfectly located within walking distance to schools, parks, grocery stores, and more! A rebuilt front porch welcomes you inside, where the tile-floored foyer showcases a two-story staircase view. The updated kitchen features newer appliances, a center island, and a main-floor laundry closet. The spacious dining area is perfect for gatherings and opens to an oversized deck through sliding doors. Relax in the cozy living room with a brick-veneer fireplace. Upstairs, the primary suite boasts his-and-hers closets and a private ¾ bath. Two additional large bedrooms with ample closets share a full hall bath. The partially finished basement offers a family room area and a large unfinished storage space. Outside, enjoy a huge fenced backyard with an expansive deck—ideal for entertaining! Don't miss this move-in-ready home in a prime location! Schedule your showing today!
Property Features
A/C: Central Air
Deck: Wood Deck(s)
Dining Room: Area off Kitchen
Exterior: Vinyl Siding
Family Room: 1st Floor
Fireplace: 1
Foundation: Concrete Block
Garage: 2 Car Attached
Heat: Gas Forced Air
Laundry: 1st Floor
Lower Level: Full , Finished
Terms: Cash , Conventional , FHA , VA
Lot Size: .207 Acres
Year Built: 1979
Schools: West Des Moines
Taxes - Gross $: 4267
Taxes - Net $: 4267
Included Items: Kitchen Appliances, Washer/Dry
Negotiable Items: Kitchen Fridge
Reserved Items: Mounted TVs








