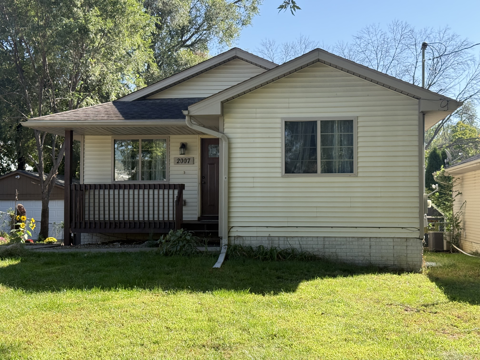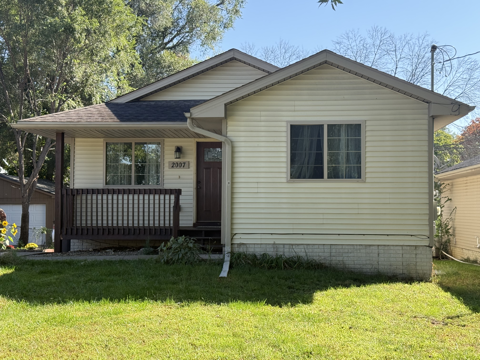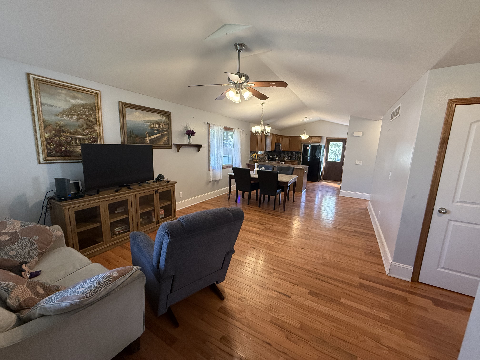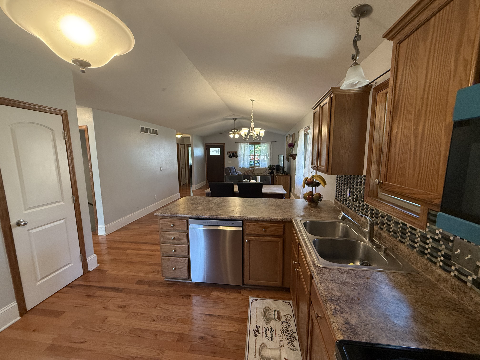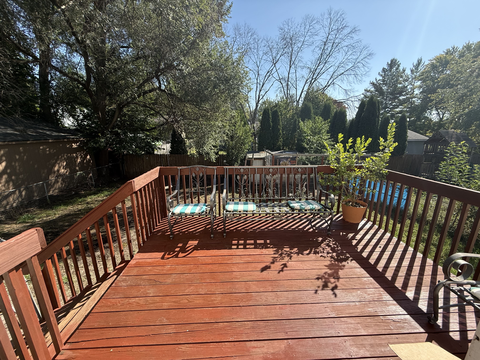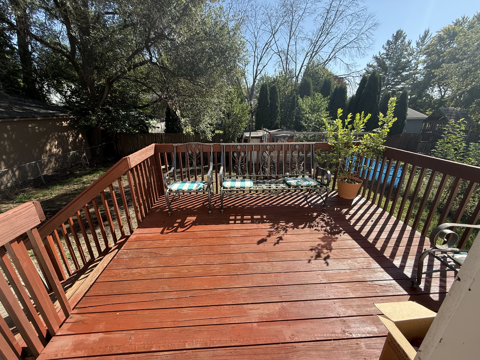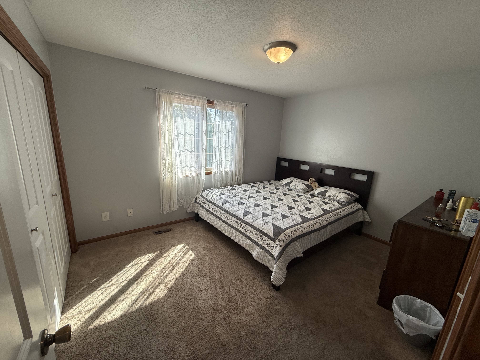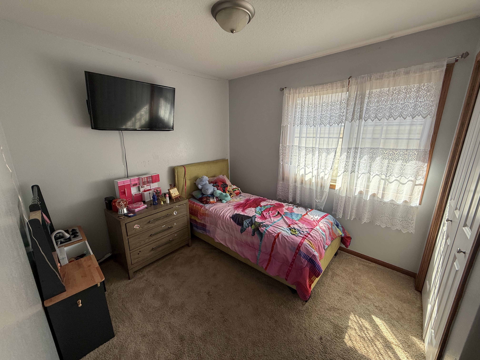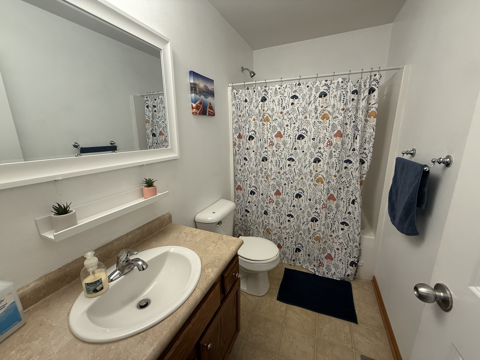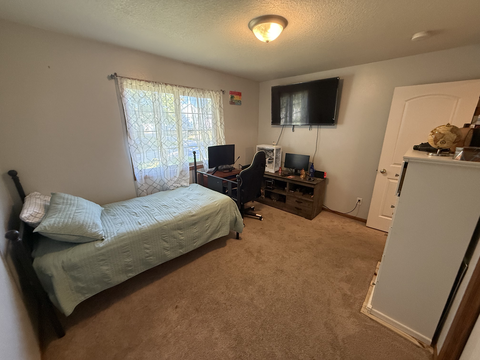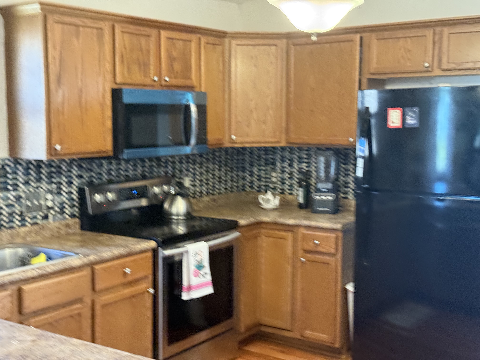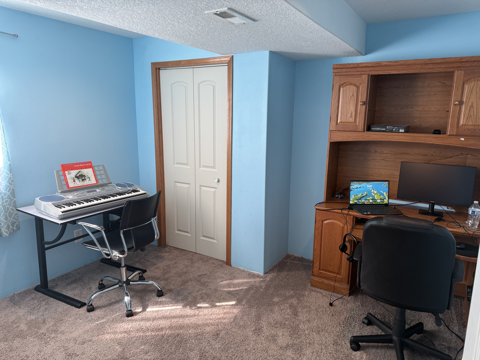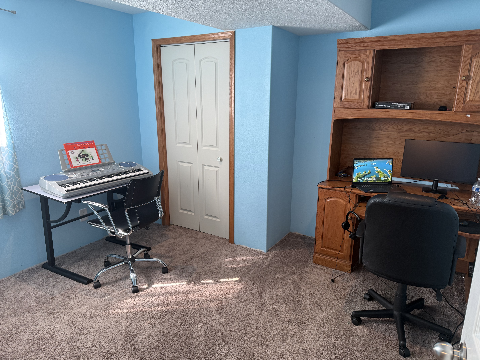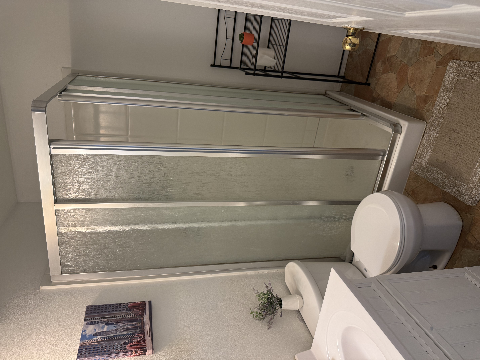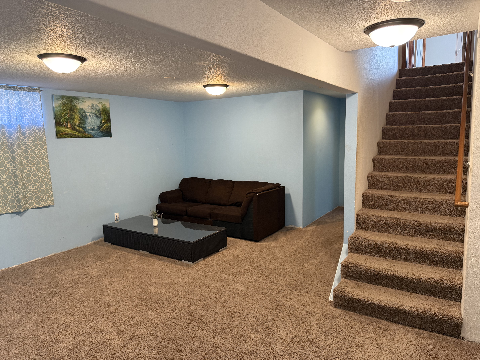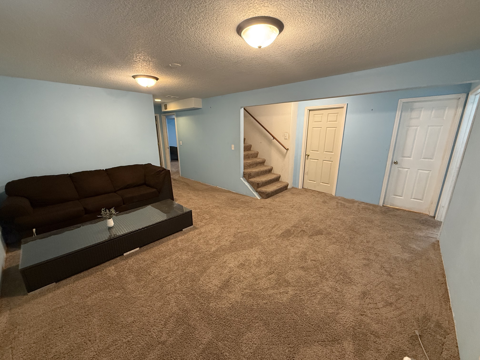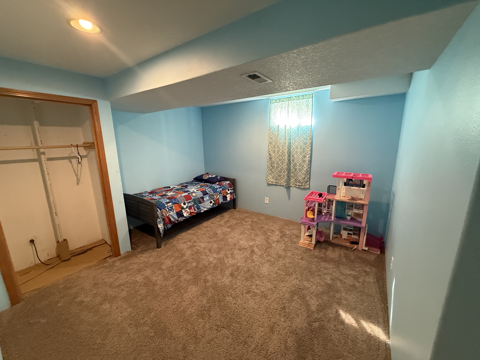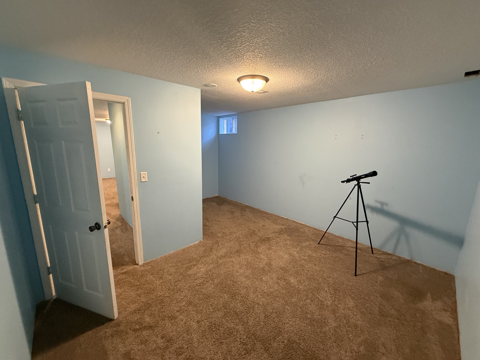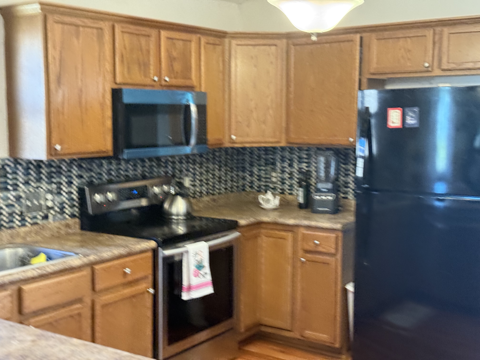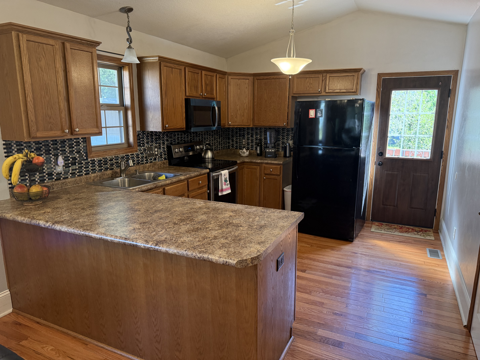Open House Sunday 1:00 PM to 4:00 PM
Price: $248,000.00
Address: 2007 E 40th St
Des Moines, IA 50317
County: Polk
Size: 2,120 Total Finished Square Feet
1,115 Above Grade Square Ft
1,005 Finished Area Below Grade
Bedrooms: 4
Bathrooms: 2 Full, 1 Three-Quarter
Classification: Single-Family Home
Style: 1 Story/Ranch/Bungalow
Legal Description: Lot 200 Sunrise Park
Listing Agent: Brad Kline
Helpful Tools
-
Property Directions
-
Print Feature Sheet
-
Make An Offer
-
Schedule Appointment
-
Ask Agent a Question
-
Calculate Payments
Property Description
Welcome to this beautifully maintained single-family ranch-style home located on the sought-after east side of Des Moines. Built in 2010, this home offers a perfect blend of modern features, functional layout, and plenty of living space with over 2,100 finished square feet. Key Features: • 4 Bedrooms | 3 Bathrooms • 1,115 sq ft on the main level + 1,005 sq ft finished basement • Open-concept modern kitchen with walk-out to deck • Updated wood flooring throughout the main level • Two large family rooms – one on each level • Private primary suite with full bath The main level boasts a bright and open floor plan featuring a spacious living room, updated wood floors, and a modern kitchen complete with quality cabinetry, appliances, and direct access to the back deck – perfect for grilling or relaxing outdoors. You'll also find three bedrooms and two full bathrooms on this level, including a primary suite with en-suite bath. The finished lower level offers even more space to spread out with a second large family room, fourth bedroom, and a 3/4 bathroom. Two additional bonus rooms can serve as non-conforming bedrooms, home offices, gym space, or playrooms – the options are endless. Location Highlights: • Quiet neighborhood on Des Moines’ east side • Close to schools, parks, shopping, and dining • Quick commute to downtown and major highways This home has been well cared for and thoughtfully updated, making it truly move-in ready. With its flexible layout and finished basement, it offers excellent value and versatility for any lifestyle.
Property Features
A/C: Central Air
Deck: Wood Deck(s)
Dining Room: Eat-in Kitchen
Exterior: Vinyl Siding
Family Room: 1st Floor , Lower Level
Fireplace: None
Garage: None
Heat: Gas Forced Air
Laundry: Lower Level
Lower Level: Finished
Terms: Cash , Conventional
Lot Size: .144 acres
Year Built: 2010
Schools: Des Moines
Included Items: All appliances, washer, dryer








