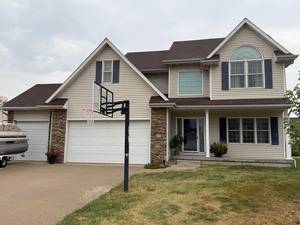Open House Sunday 1:00 PM to 4:00 PM
Price: $395,900.00
Address: 6246 NW 49th St
Johnston, IA 50131
County: Polk
Size: 2,268 Total Finished Square Feet
1,688 Above Grade Square Ft
580 Finished Area Below Grade
Bedrooms: 3
Bathrooms: 3 Full, 1 Half
Classification: Single-Family Home
Style: 2 Story
Legal Description: Lot 51 Johnston Meadows Plat 1
Listing Agent: Brad Kline
Helpful Tools
-
Property Directions
-
Print Feature Sheet
-
Make An Offer
-
Schedule Appointment
-
Ask Agent a Question
-
Calculate Payments
Property Description
Welcome to your dream home in one of Johnston's most desirable neighborhoods! Nestled in a friendly community close to excellent schools, convenient access to shopping, and minutes from the interstate, this stunning two-story residence offers the perfect blend of comfort, space, and functionality. Upstairs, you’ll find three spacious bedrooms, including a luxurious primary suite featuring a full en-suite bathroom and two large walk-in closets—one of which is large enough to serve as a home office or nursery. The upper level also includes a second full bath and a dedicated laundry room for ultimate convenience. The main level offers elegant yet practical living spaces, including a formal dining room with custom built-ins, a cozy living room with a fireplace, and a well-appointed kitchen. Just off the kitchen, step into your screened-in porch—the perfect spot for morning coffee or evening relaxation—leading to a professionally landscaped firepit area with built-in seating for unforgettable gatherings. The finished lower level (approx. 580 sq ft) features a huge full bathroom with whirlpool tub, a versatile living space that can serve as a 4th bedroom or family room, and a complete wet bar—ideal for entertaining. Additional highlights include: • Newer HVAC system and roof for peace of mind, all appliances stay including washer/dryer and central vacuum • Oversized 3-car garage plus a new driveway with 3 additional parking spots • Large outdoor storage shed for all your tools and toys This home truly has it all—space, style, and location. Don’t miss your chance to make it yours. Schedule your private showing today!
Property Features
A/C: Central Air
Deck: Wood Deck(s) , Cement Patio
Dining Room: Eat-in Kitchen , Formal Dining
Exterior: Vinyl Siding
Family Room: 1st Floor , Lower Level
Fireplace: 1
Foundation: Poured Concrete
Garage: 3 Car Attached
Heat: Gas Forced Air
Laundry: 2nd Floor
Lower Level: Partial Finish
Terms: Cash , Conventional
Lot Size: .224
Year Built: 2005
Schools: Johnston
Reserved Items: Garage Shelving














