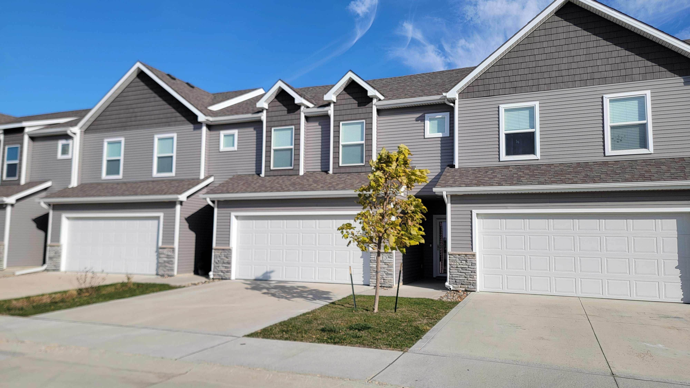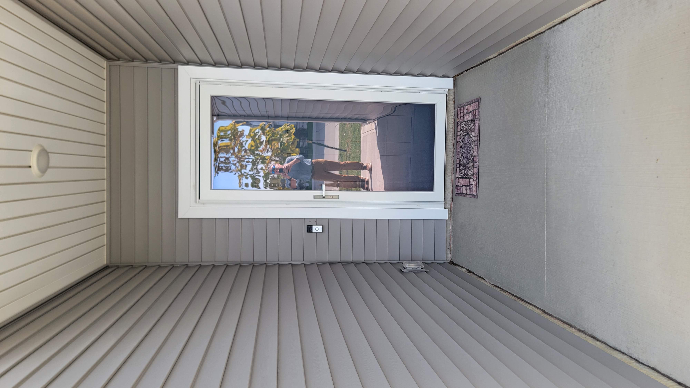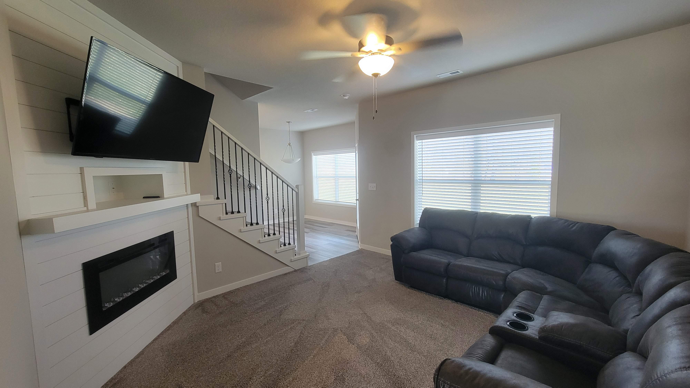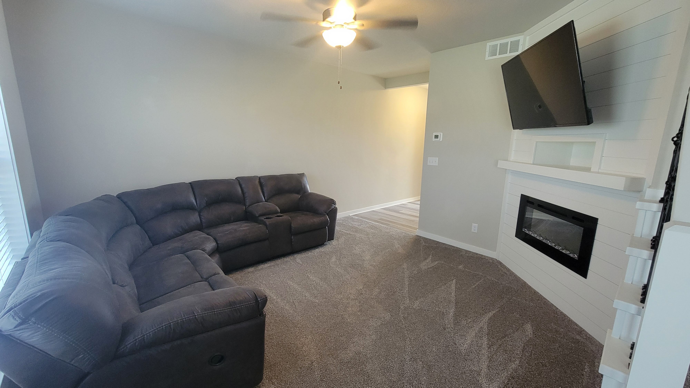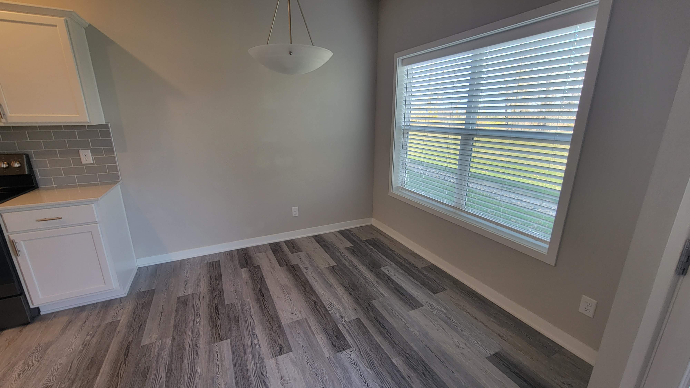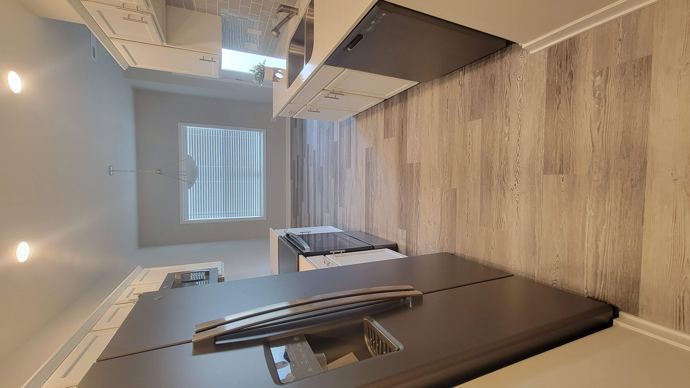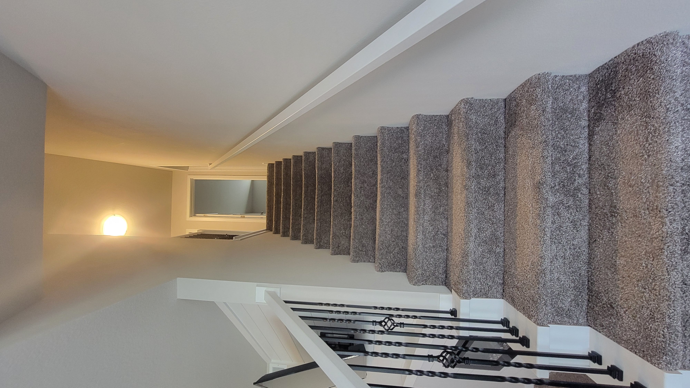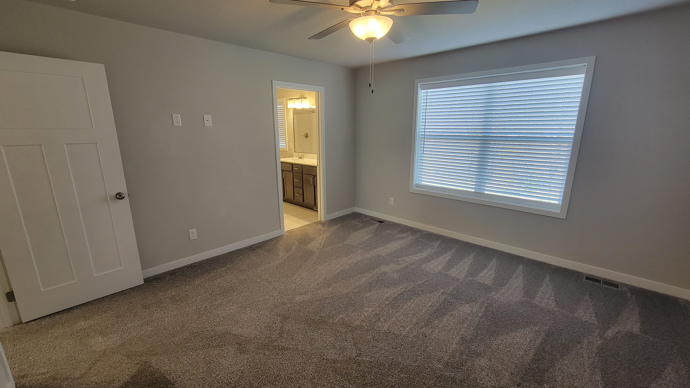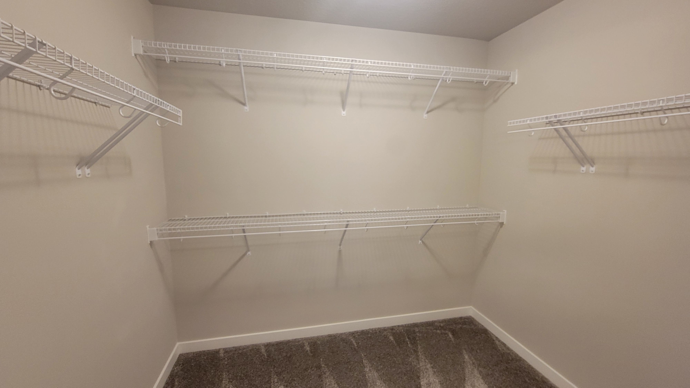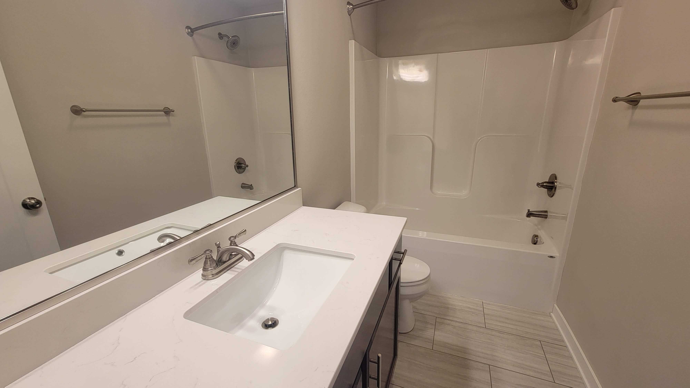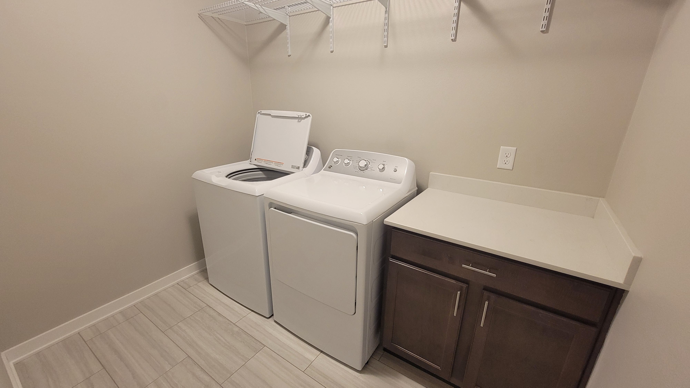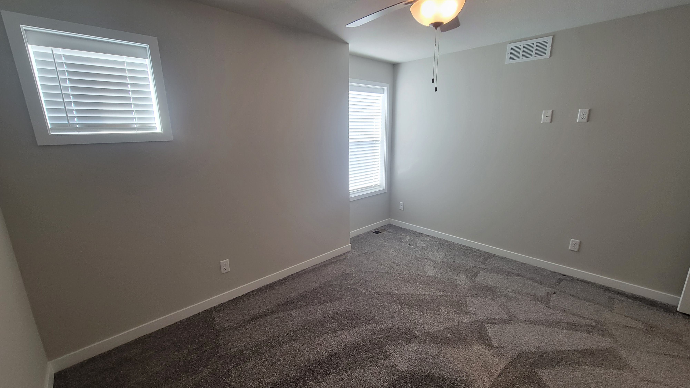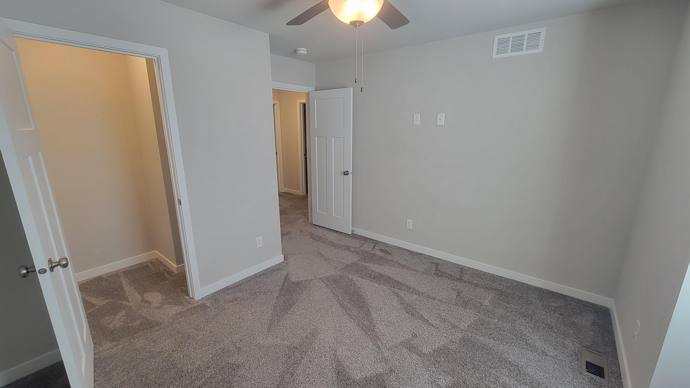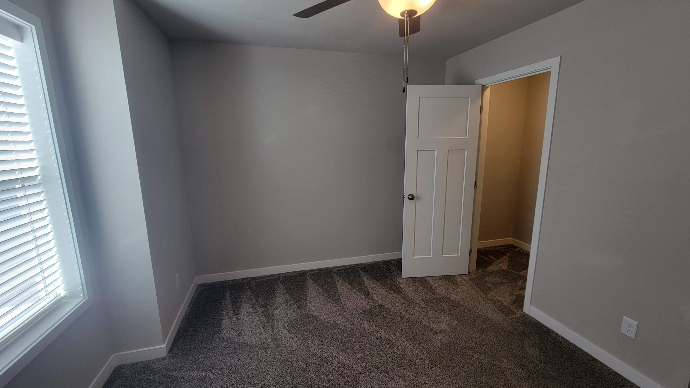Price: $245,900.00
Address: 1113 NW 33rd Ln
Ankeny, IA 50023
County: Polk
Size: 1,542 Finished Square Feet
Bedrooms: 3
Bathrooms: 1 Full, 1 Three-Quarter, 1 Half
Classification: Single-Family Home
Style: 2-Story Townhome
Legal Description: Lot 28 The Village at Aspen Ridge Estates Plat 3
Listing Agent: Rob Doheny
Helpful Tools
Property Description
Welcome home to this stunning two-story townhome nestled within the highly desirable Village at Aspen Ridge Estates. Offering a perfect blend of comfort, style, and convenience, this is the one you've been waiting for! This meticulously maintained townhome features 3 spacious bedrooms and 2.5 well-appointed bathrooms, providing ample space for everyone. The attached 2-car garage boasts a durable polyurethane floor and provides direct, easy access to the home. Plus, you'll appreciate the added protection and energy efficiency of the storm door at the entrance. Step inside and be greeted by the warm and inviting Great Room, anchored by a cozy fireplace-the perfect spot for relaxing evenings. Thoughtful design shines through with custom built-in features for coats and books, keeping your living space tidy and organized. The main level flows seamlessly into a large dining area situated just off the gourmet kitchen. You'll love the kitchen's modern elegance, highlighted by sleek quartz countertops and a full suite of kitchen appliances that are included. Upstairs, the three bedrooms offer peaceful retreats, each featuring a walk-in closet to effortlessly store your wardrobe. The entire home is finished with high-quality details like custom blinds throughout. For ultimate convenience, the washer and dryer are also included, making moving in a breeze!
Property Features
A/C: Central Air
Deck: Cement Patio
Dining Room: Area off Kitchen
Exterior: Vinyl Siding
Family Room: Great Room
Fireplace: 1
Foundation: Cement Slab
Garage: 2 Car Attached
Heat: Electric Forced Air
Laundry: 2nd Floor
Lower Level: No Basement
Terms: Cash , Conventional , FHA , VA
Lot Size: .03 Acres
Year Built: 2021
Schools: Ankeny
Taxes - Gross $: 3920
Taxes - Net $: 3742
Included Items: Kitchen Appl, Washer & Dryer
Negotiable Items: None
Reserved Items: None








