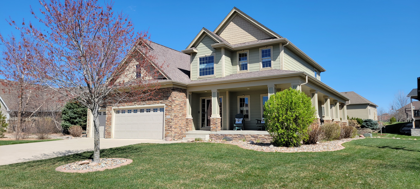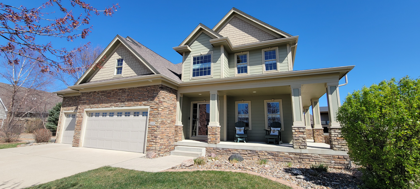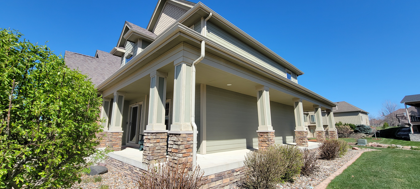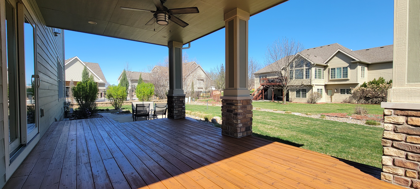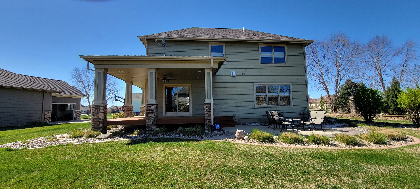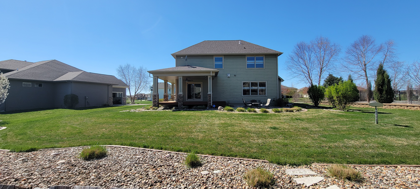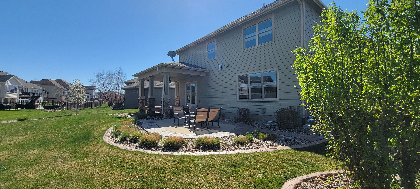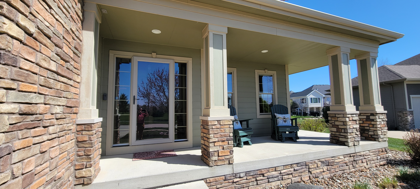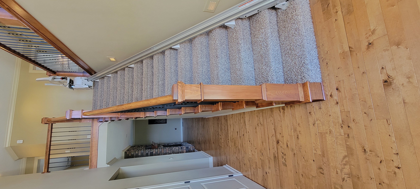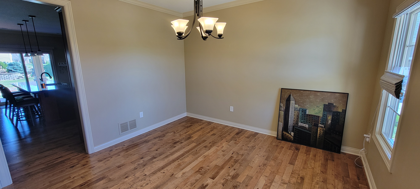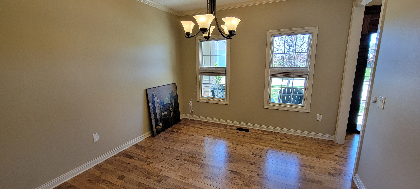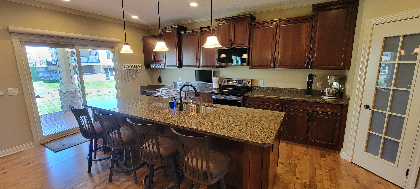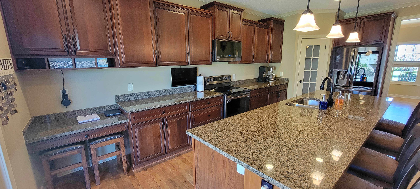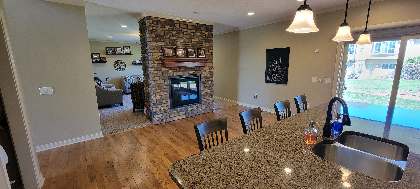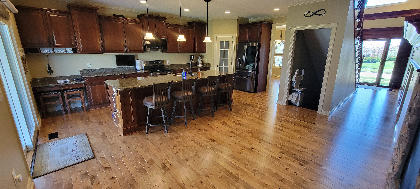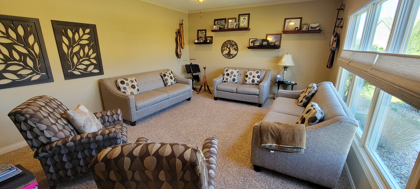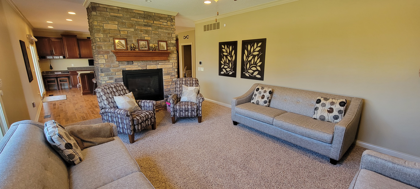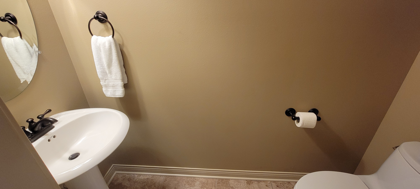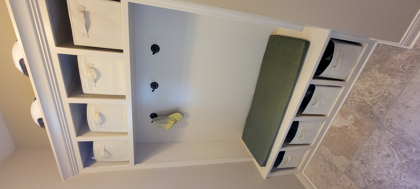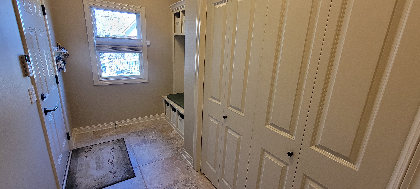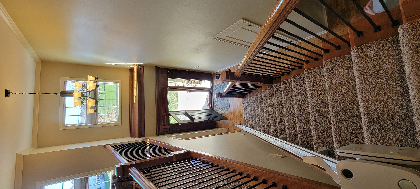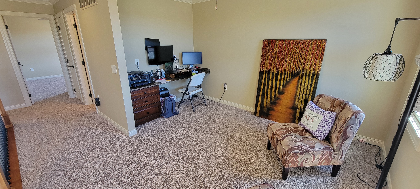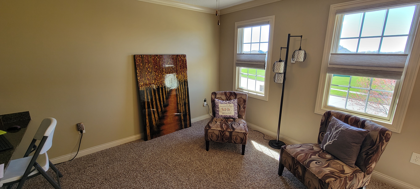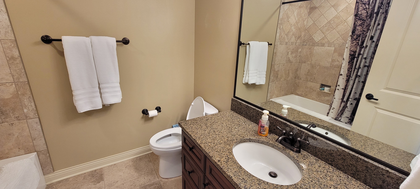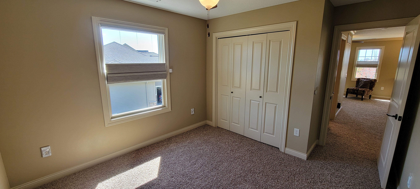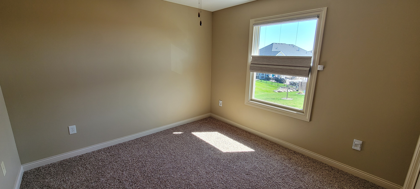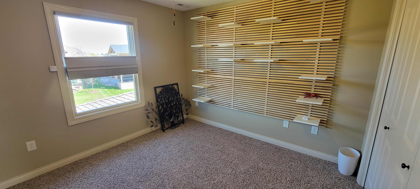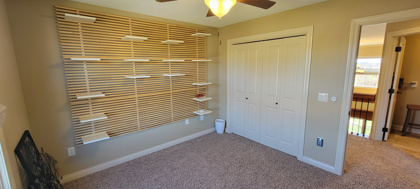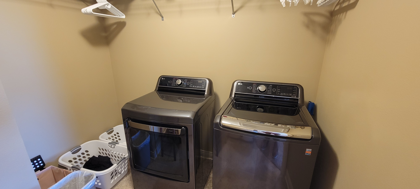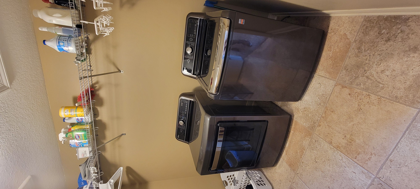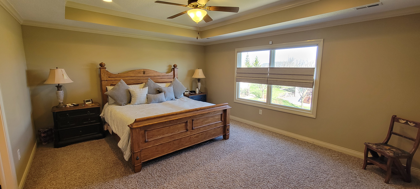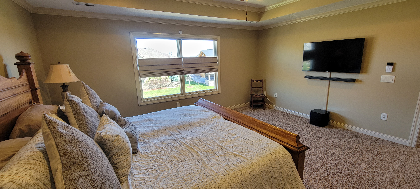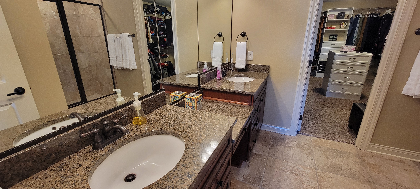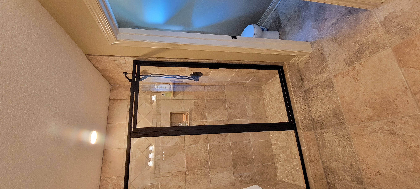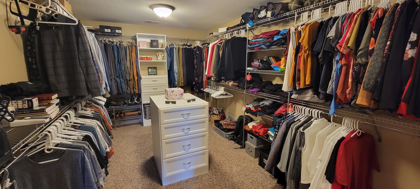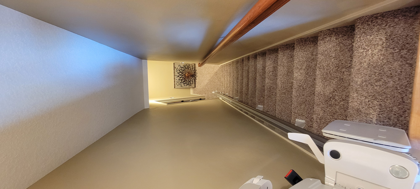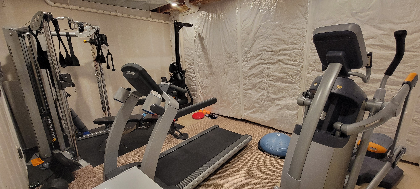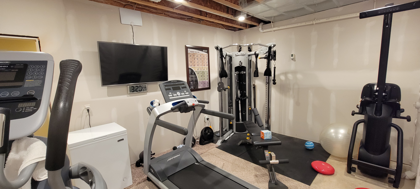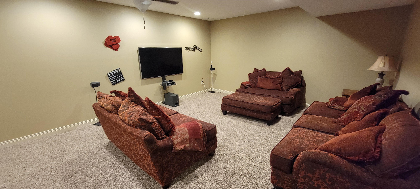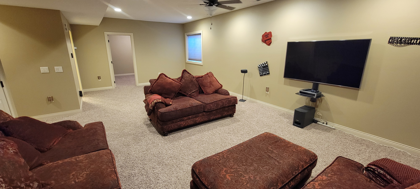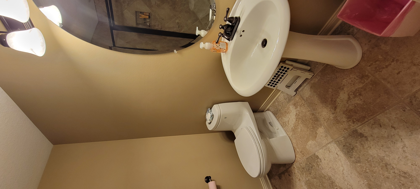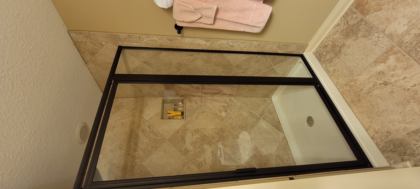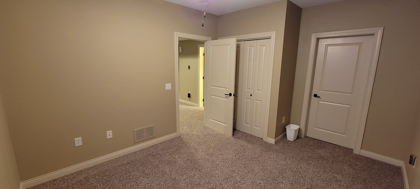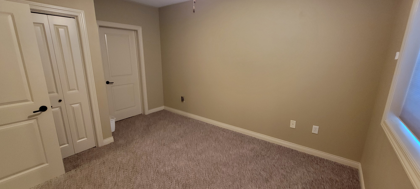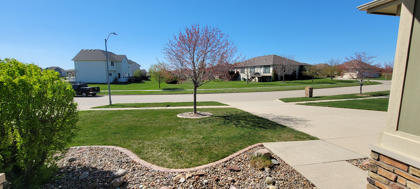Open House Sunday 1:00 PM to 4:00 PM
Price: $539,900.00
Address: 1327 NE Milan Ave
Ankeny, IA 50021
County: Warren
Size: 3,324 Total Finished Square Feet
2,424 Above Grade Square Ft
900 Finished Area Below Grade
Bedrooms: 4
Bathrooms: 1 Full, 2 Three-Quarter, 1 Half
Classification: Single-Family Home
Style: 2 Story
Legal Description: Lot 15 Briar Creek Plat 3
Listing Agent: Rob Doheny
Helpful Tools
Property Description
Imagine a stunning 2-story home in Ankeny, Iowa, boasting 4 bedrooms and 3.5 baths, perfect for a growing family. Step inside through the upgraded front door and be greeted by the warmth of hardwood floors that flow throughout the open floor plan. The centerpiece is a large eat-in kitchen, featuring granite countertops, a center island, and a corner pantry for all your culinary needs. Nearly new, stainless-steel appliances make cooking a breeze. Unwind in the family room, featuring a stunning 2-sided fireplace for cozy nights. Upstairs, the master suite awaits, complete with a tiered ceiling, a luxurious tile shower, and a massive walk-in custom closet for all your belongings. Two additional bedrooms and a loft/office area provide ample space for family or guests. But this home extends far beyond its beautiful interior. Relax on the wrap-around porch or the covered deck, perfect for enjoying the fresh air. The large patio and beautifully landscaped yard create a tranquil oasis. Need a space to organize? The mudroom with lockers provides a convenient drop zone. The finished lower level offers endless possibilities. There's a gym, an entertainment area, or utilize the 3/4 bath and 4th bedroom for additional living space. For added convenience, all the mechanicals have been recently updated, and an irrigation system keeps your lawn lush. Newer garage doors and openers ensure a smooth entry and exit. This prime location provides easy access to I-35, making commutes a breeze. Enjoy nearby golfing, restaurants, and grocery stores, ensuring you have everything you need right at your fingertips. This captivating Ankeny home truly has it all!
Property Features
A/C: Central Air
Deck: Wood Deck(s) , Cement Patio
Dining Room: Eat-in Kitchen
Exterior: Concrete Board
Family Room: 1st Floor , Lower Level
Fireplace: 1
Foundation: Poured Concrete
Garage: 3 Car Attached
Heat: Gas Forced Air
Laundry: 2nd Floor
Lower Level: Full , Finished , Daylight Windows
Terms: Cash , Conventional , FHA , VA
Lot Size: .300 Acres
Year Built: 2008
Schools: Ankeny
Taxes - Gross $: 8507
Taxes - Net $: 8324
Included Items: Kitchen Appl, Washer & Dryer








