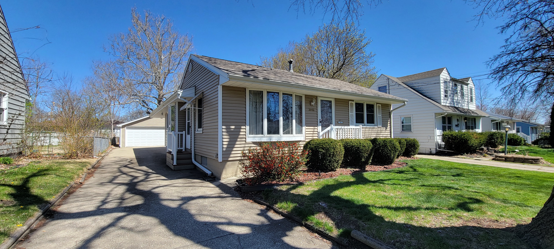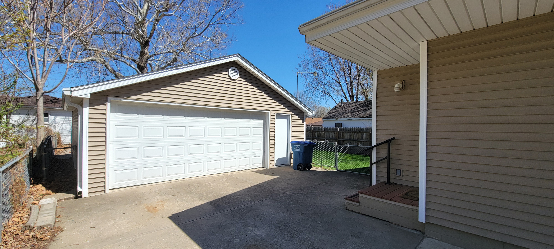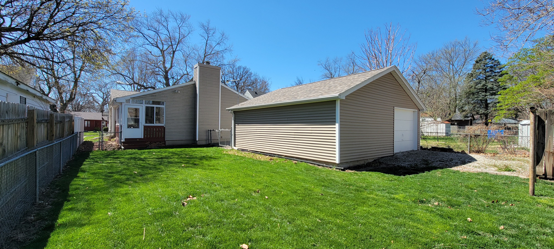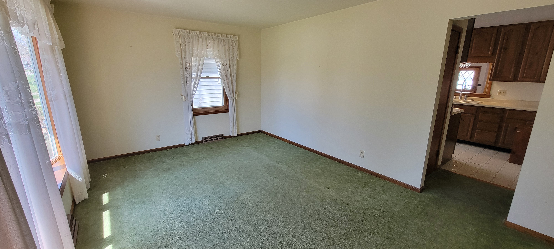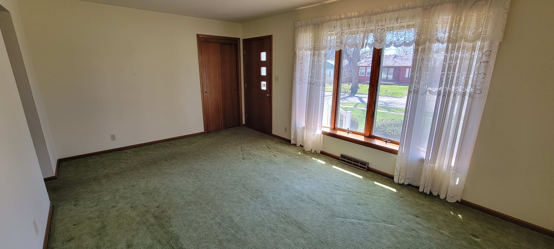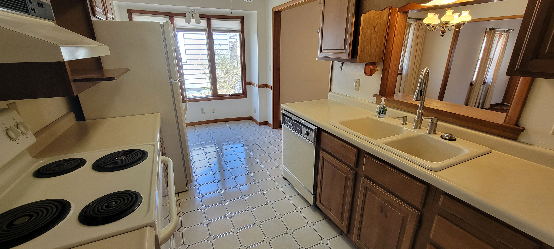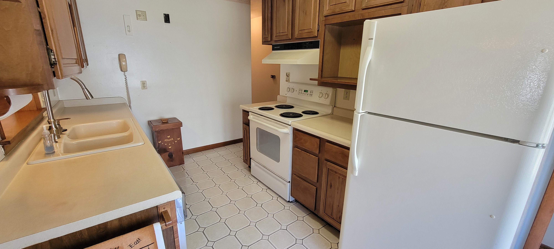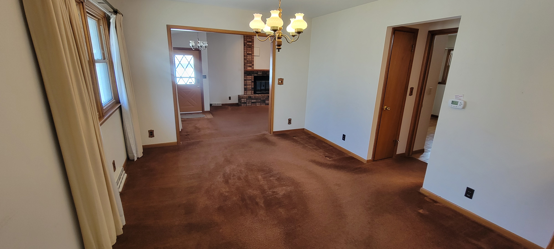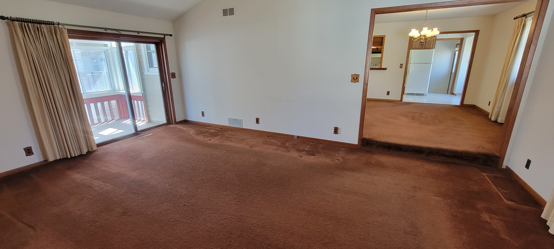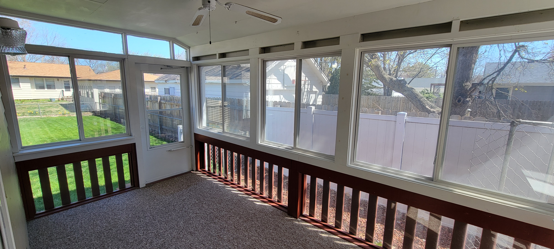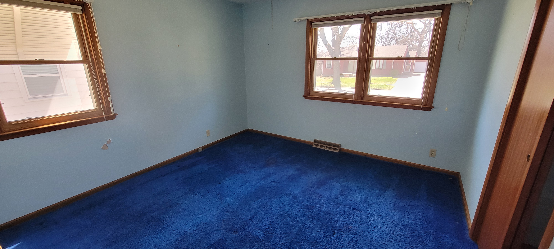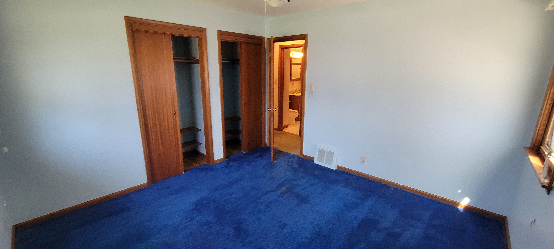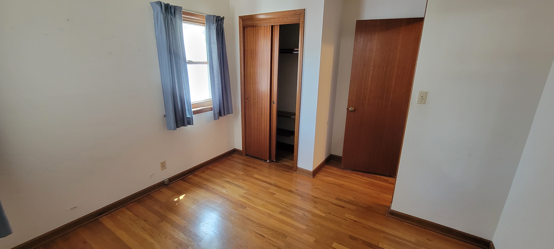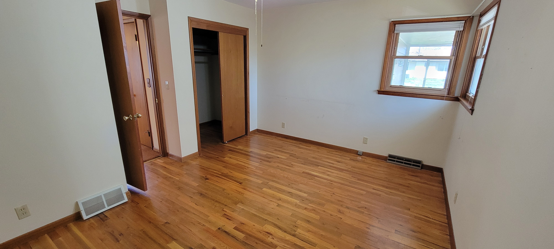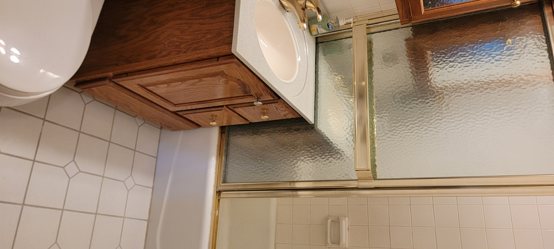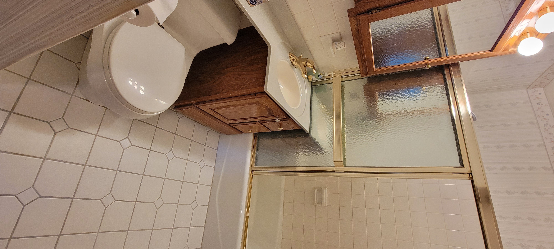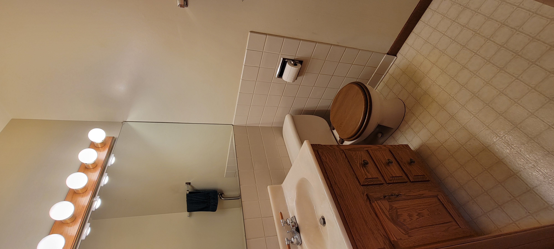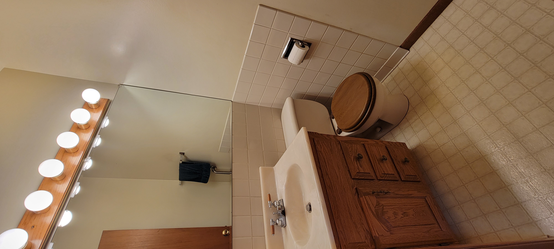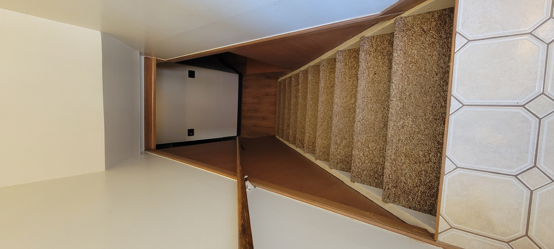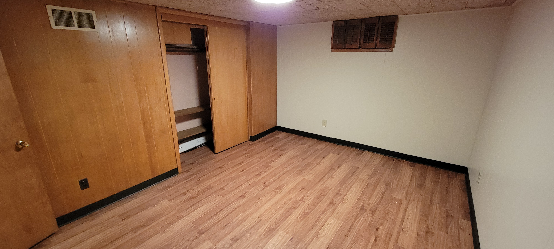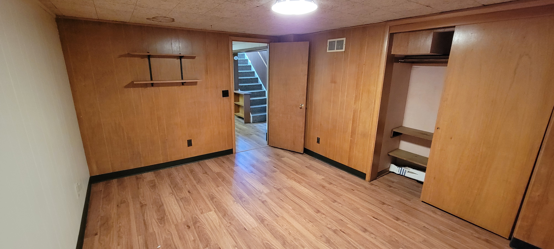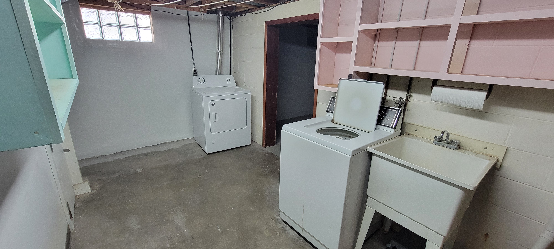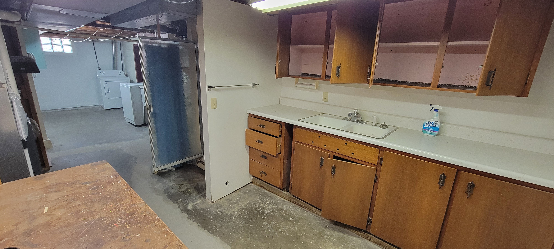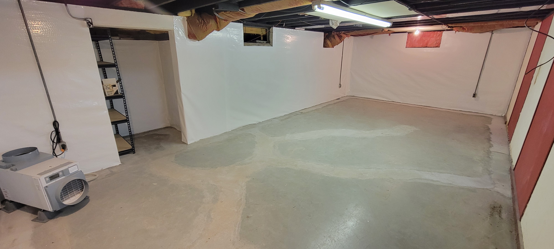Price: $249,900.00
Address: 3013 Madison Ave
Des Moines, IA 50310
County: Polk
Size: 1,880 Total Finished Square Feet
1,496 Above Grade Square Ft
384 Finished Area Below Grade
Bedrooms: 3
Bathrooms: 1 Full, 1 Half
Classification: Single-Family Home
Style: 1 Story/Ranch/Bungalow
Legal Description: Lot 11 Lynner Place
Listing Agent: Rob Doheny
Helpful Tools
-
Print Feature Sheet
-
Map This Property
-
Make An Offer
-
Schedule Appointment
-
Ask Agent a Question
-
Calculate Payments
Property Description
This charming 3-bedroom, 1.5 bath home located at 3013 Madison Ave in Des Moines, IA boasts a spacious living area and a variety of updates, creating a perfect environment for comfortable family living. Built in 1953, the house offers a classic feel with modern touches throughout. The spacious layout features 1496 sq ft of living space on the main and upper levels, with an additional finished 384 sq ft in the lower level. This provides ample room for entertaining, relaxation, or pursuing hobbies. A newer roof and replacement windows ensure energy efficiency and peace of mind. The home is designed for both entertaining and comfortable living. A vaulted family room with a fireplace creates an airy and inviting atmosphere. Relax on the screened porch or host gatherings on the patio, bringing the outdoors in. The formal dining room and an eat-in kitchen with included appliances provide options for both formal and casual meals.The finished lower level includes a guest room and rec room with a fireplace, perfect for a playroom, media room, or additional living spacnde. A two-car pass-through garage allows for easy car access and additional storage. Washer, dryer, and kitchen appliances are all included for your convenience, making this a truly move-in ready home. Hardwood floors and vinyl siding offer a timeless aesthetic, while updated mechanicals ensure efficient operation and year-round comfort. Overall, this Des Moines home offers a perfect blend of classic charm, modern updates, and ample living space for comfortable family living.
Property Features
A/C: Central Air
Deck: Cement Patio , Other
Dining Room: Eat-in Kitchen , Formal Dining
Exterior: Vinyl Siding
Family Room: 1st Floor , Lower Level
Fireplace: 2
Foundation: Concrete Block
Garage: 2 Car Detached
Heat: Gas Forced Air
Laundry: Lower Level
Lower Level: Full , Finished
Terms: Cash , Conventional , FHA , VA
Lot Size: .172 Acres
Year Built: 1953
Schools: Des Moines
Taxes - Gross $: 4251
Taxes - Net $: 4042
Included Items: Kitchen Appl, Washer & Dryer








