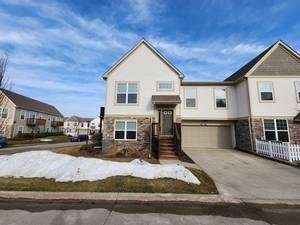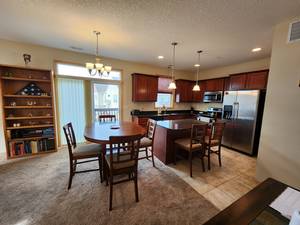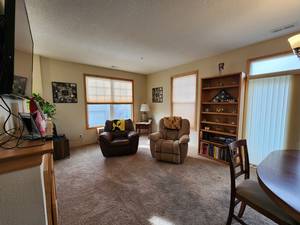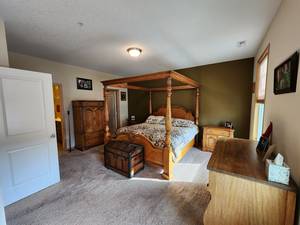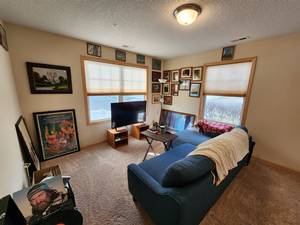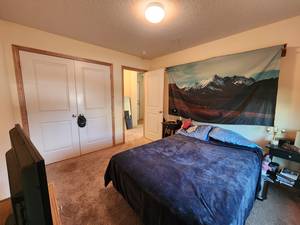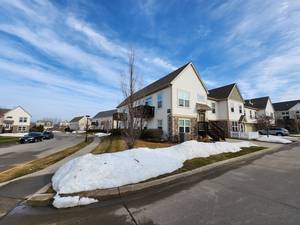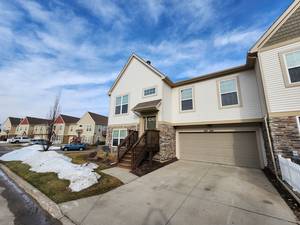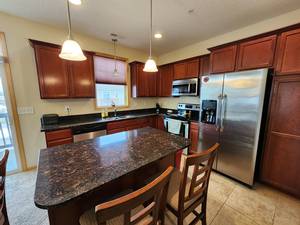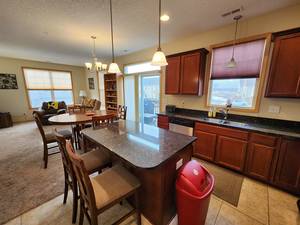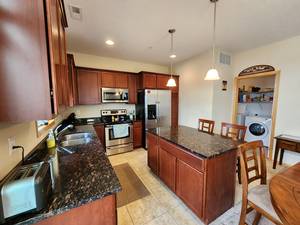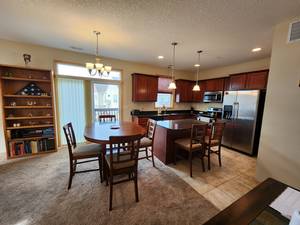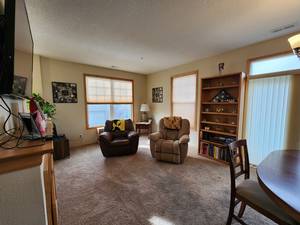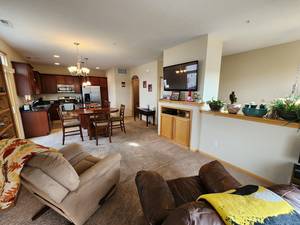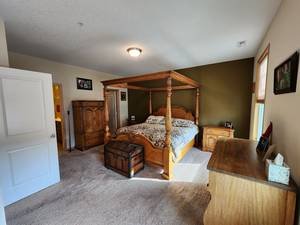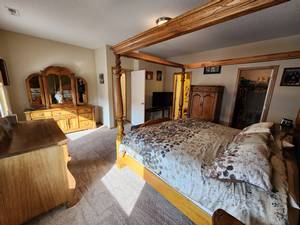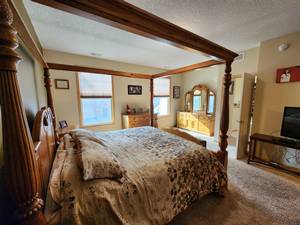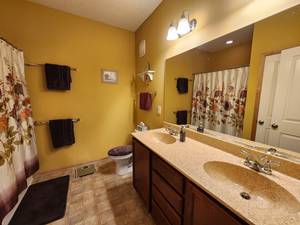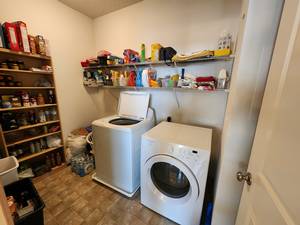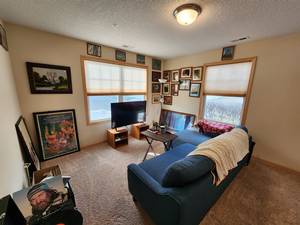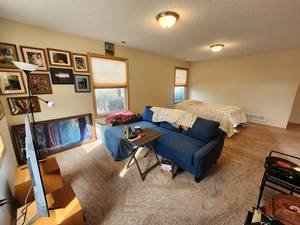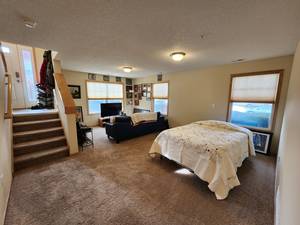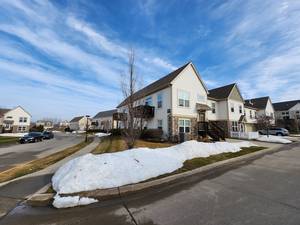Open House Sunday 1:00 PM to 3:00 PM
Price: $264,900.00
Address: 185 80th Street, Unit 104
West Des Moines, IA 50266
County: Dallas
Size: 1,762 Finished Square Feet
Bedrooms: 2
Bathrooms: 2 Full, 1 Half
Classification: Townhouse
Style: 2-Story Townhome
Legal Description: LEGACY AT BRIDGEWOOD NORTH PLAT 2 LOT 18
Listing Agent: Patrick Doheny
Helpful Tools
-
Print Feature Sheet
-
Map This Property
-
Make An Offer
-
Schedule Appointment
-
Ask Agent a Question
-
Calculate Payments
Property Description
Welcome to your dream townhome in the charming Bridgewood North community! This split-entry gem boasts a spacious layout perfect for modern living. Step into the expansive living room flooded with natural light, setting the stage for cozy evenings or lively gatherings. The generously sized kitchen is a chef's delight, offering ample counter space for meal prep and entertaining the main level, convenience reigns supreme with a dedicated laundry room and a serene master bedroom complete with an ensuite bathroom for ultimate relaxation. Need more space? The finished basement awaits, featuring a versatile family room area and a second bedroom ideal for guests or a home office an attached 2-car garage and a deck for enjoying sunny days, this townhome effortlessly blends comfort and convenience. Plus, its prime location near schools, a mall, and a community pool ensures you're never far from entertainment and amenities. Don't miss your chance to make Bridgewood North your new home sweet home!
Property Features
A/C: Central Air
Deck: Wood Deck(s)
Dining Room: Eat-in Kitchen
Exterior: Vinyl Siding
Family Room: 1st Floor
Fireplace: None
Foundation: Cement Slab
Garage: 2 Car Attached
Heat: Gas Forced Air
Laundry: 1st Floor
Lower Level: Full , Daylight Windows
Terms: Cash , Conventional , FHA , VA
Lot Size: .08 Acres
Year Built: 2012
Schools: Waukee CSD
Taxes - Gross $: 3584
Taxes - Net $: 3584
Included Items: Kitchen Appliances, Washer/Dry
Negotiable Items: TV Mounts
Reserved Items: N/A








