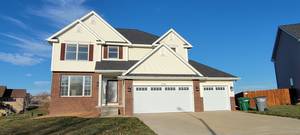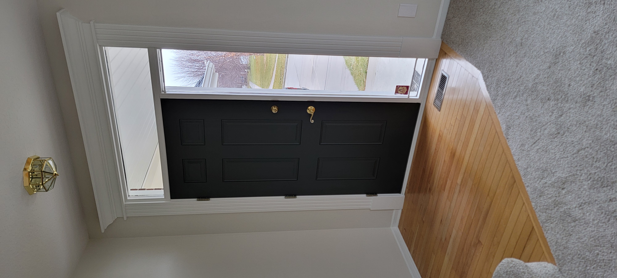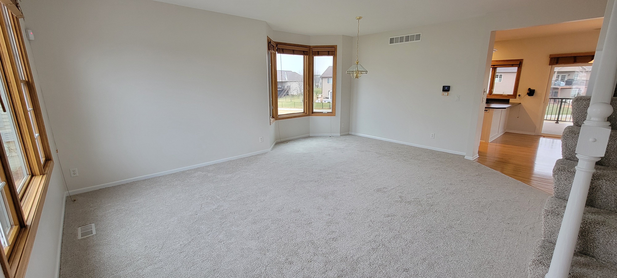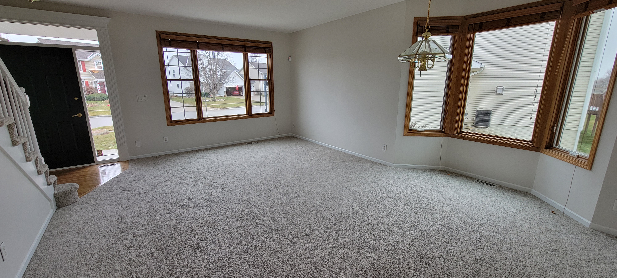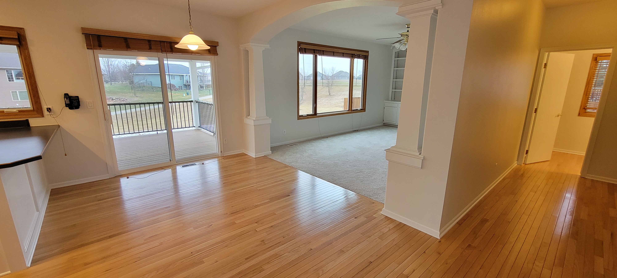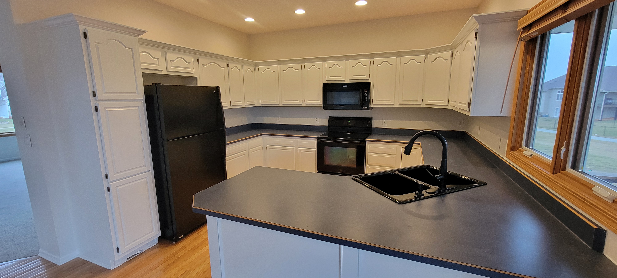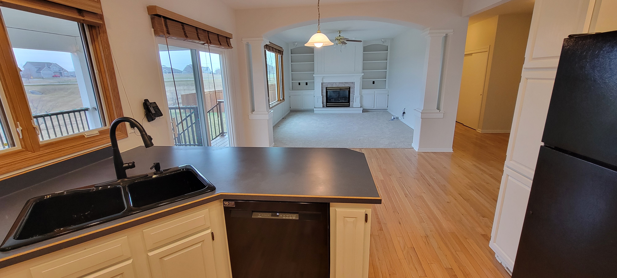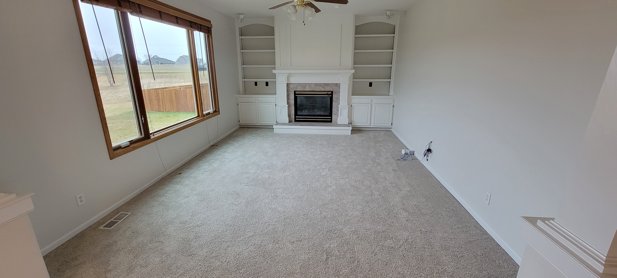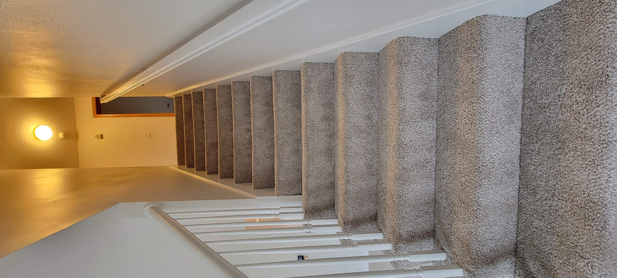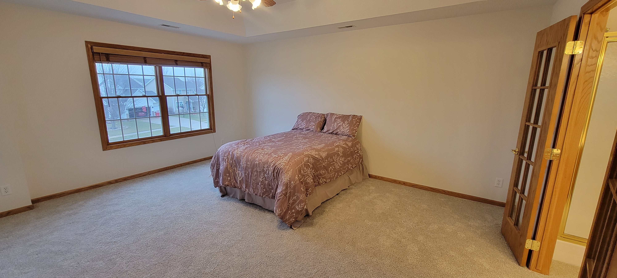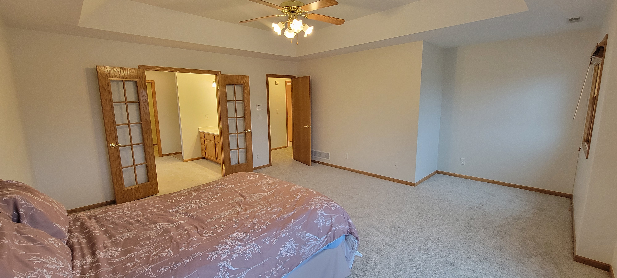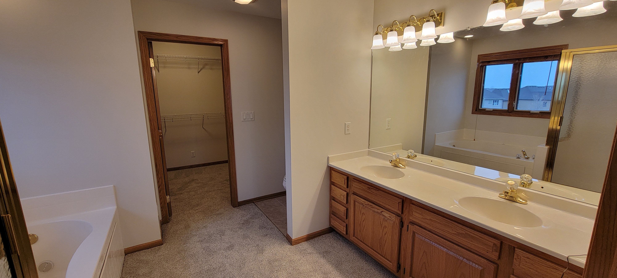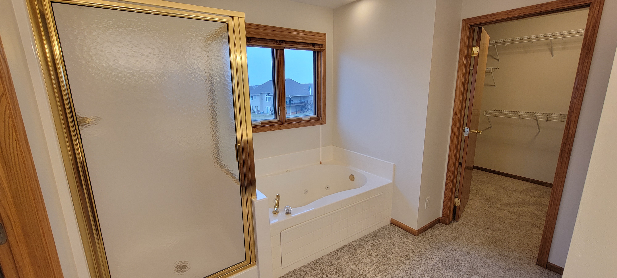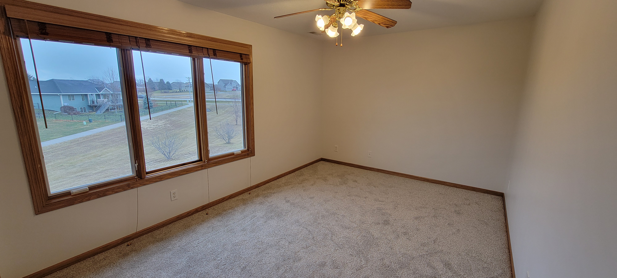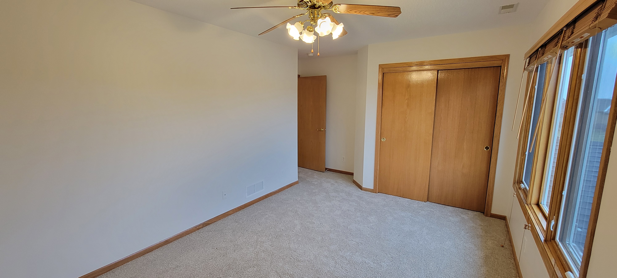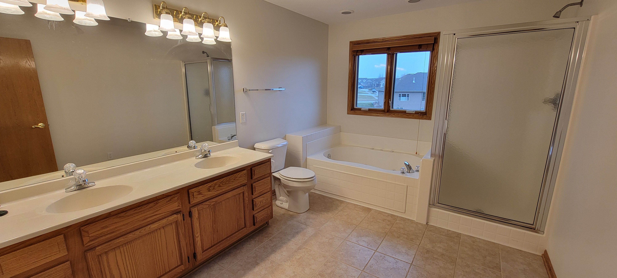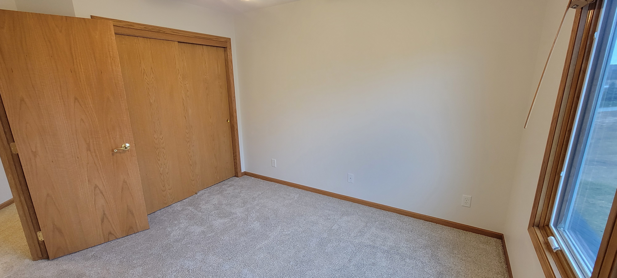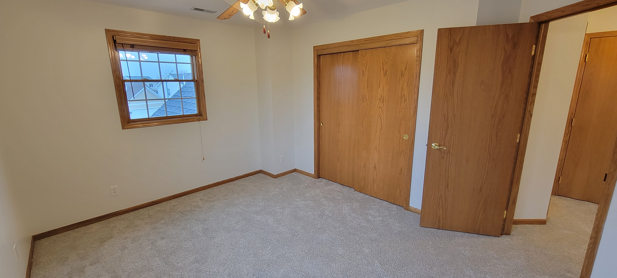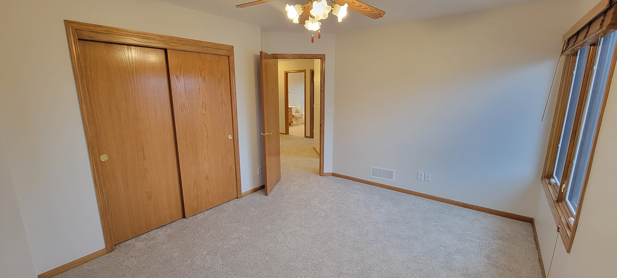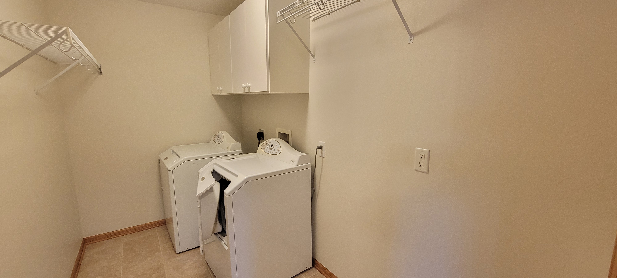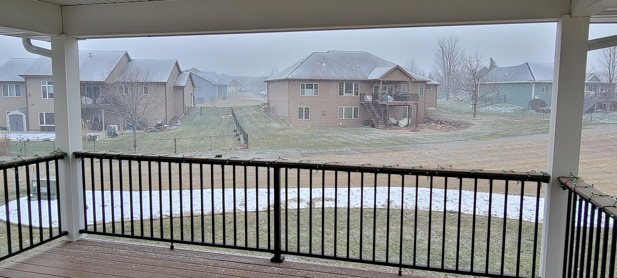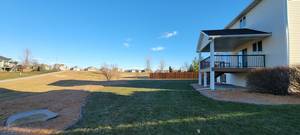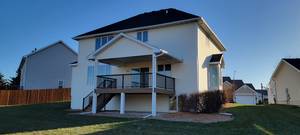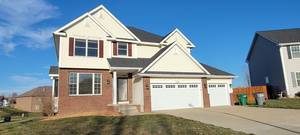Open House Sunday 1:00 PM to 3:00 PM
Price: $417,900.00
Address: 1018 NE Otter Ridge Cir
ankeny, IA 50021
County: Polk
Size: 2,436 Finished Square Feet
Bedrooms: 4
Bathrooms: 2 Full, 1 Half
Classification: Single-Family Home
Style: 2 Story
Legal Description: Lot 12 Otter Ridge Plat 1
Listing Agent: Rob Doheny
Helpful Tools
-
Print Feature Sheet
-
Map This Property
-
Make An Offer
-
Schedule Appointment
-
Ask Agent a Question
-
Calculate Payments
Property Description
This stunning 2-story home offers 4 bedrooms, 2.5 bathrooms, and a spacious 2,436 square feet of finished living space, perfect for families. The entire house has been beautifully updated with a new roof, dishwasher, garage doors, HVAC system, windows, carpet, paint, and deck. Unwind in the luxurious master suite featuring a jacuzzi tub, dual vanity, and a tray ceiling. The large eat-in kitchen boasts black appliances and gleaming hardwood floors, while the family room provides a cozy atmosphere with a gas fireplace, built-in shelving, and surround sound. Enjoy the convenience of second-floor laundry and a programmable Wi-Fi thermostat for ultimate comfort. This home also features a central vacuum system, irrigation system, and an epoxy-finished garage floor for easy cleaning. Relax or entertain in the huge backyard overlooking a scenic greenbelt path, all situated on a peaceful low-traffic street. The large front room offers the perfect space for formal dining, while the unfinished lower level with daylight windows and plumbing rough-in provides tons of potential for future expansion. Move right in and enjoy comfortable and stylish living in this fantastic home!
Property Features
A/C: Central Air
Deck: Composite Deck(s)
Dining Room: Eat-in Kitchen , Formal Dining
Exterior: Vinyl Siding
Family Room: 1st Floor , Living Room
Fireplace: 1
Foundation: Poured Concrete
Garage: 3 Car Attached
Heat: Gas Forced Air
Laundry: 2nd Floor
Lower Level: Full , Daylight Windows , Unfinished
Terms: Cash , Conventional , FHA , VA
Lot Size: .263 Acres
Year Built: 2002
Schools: Ankeny
Taxes - Gross $: 7164
Taxes - Net $: 6980
Included Items: Kitchen Appl, Washer & Dryer
Negotiable Items: none
Reserved Items: none








